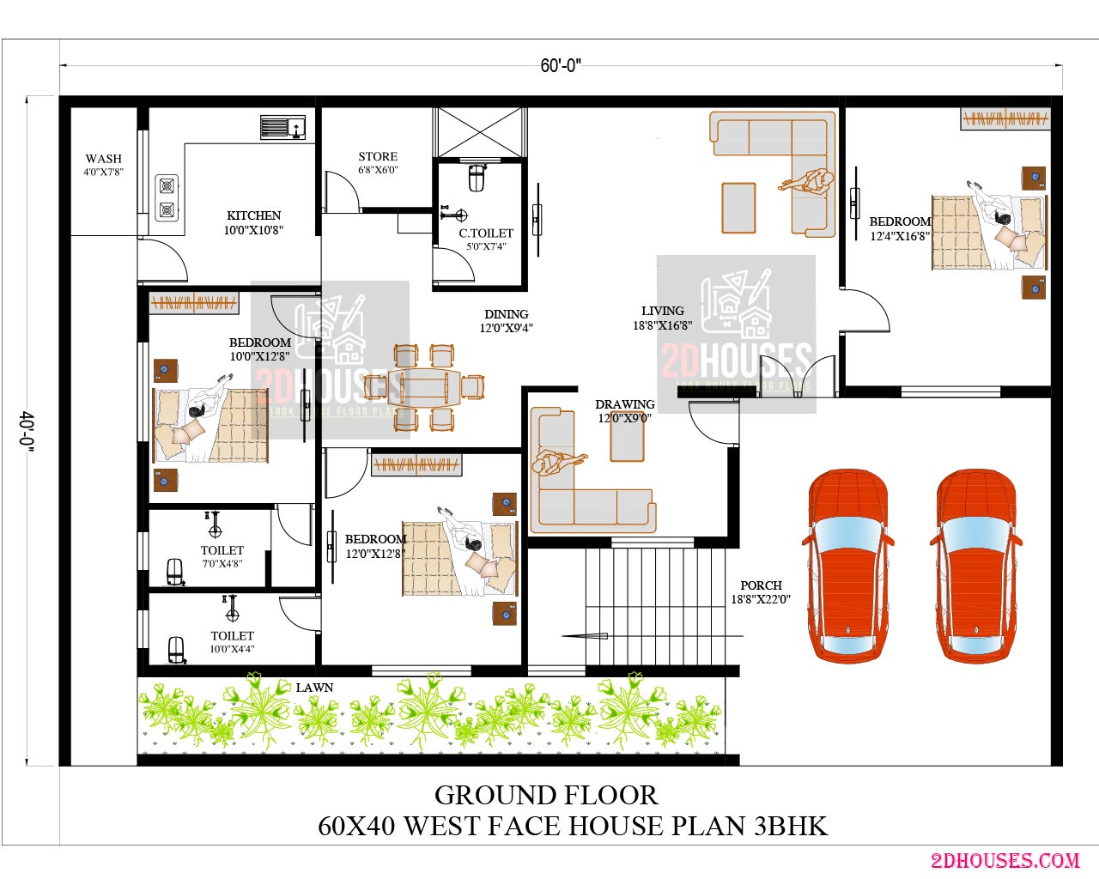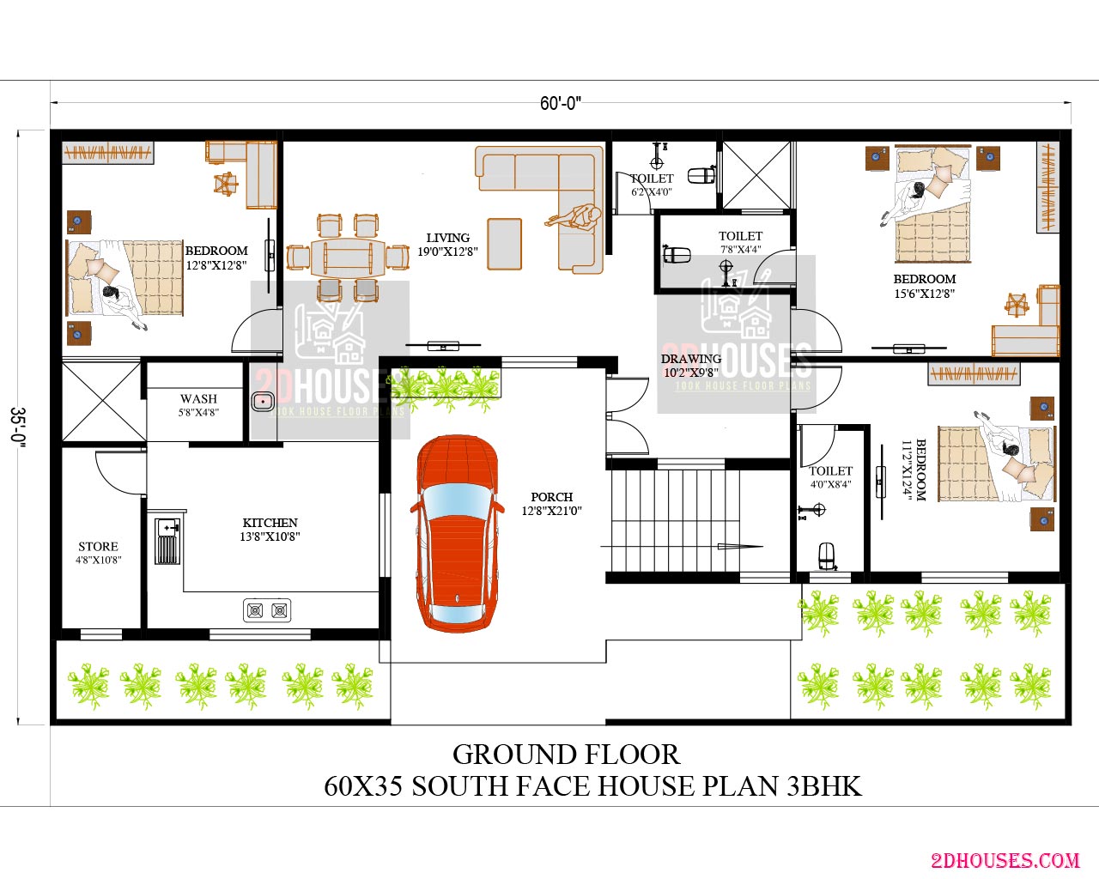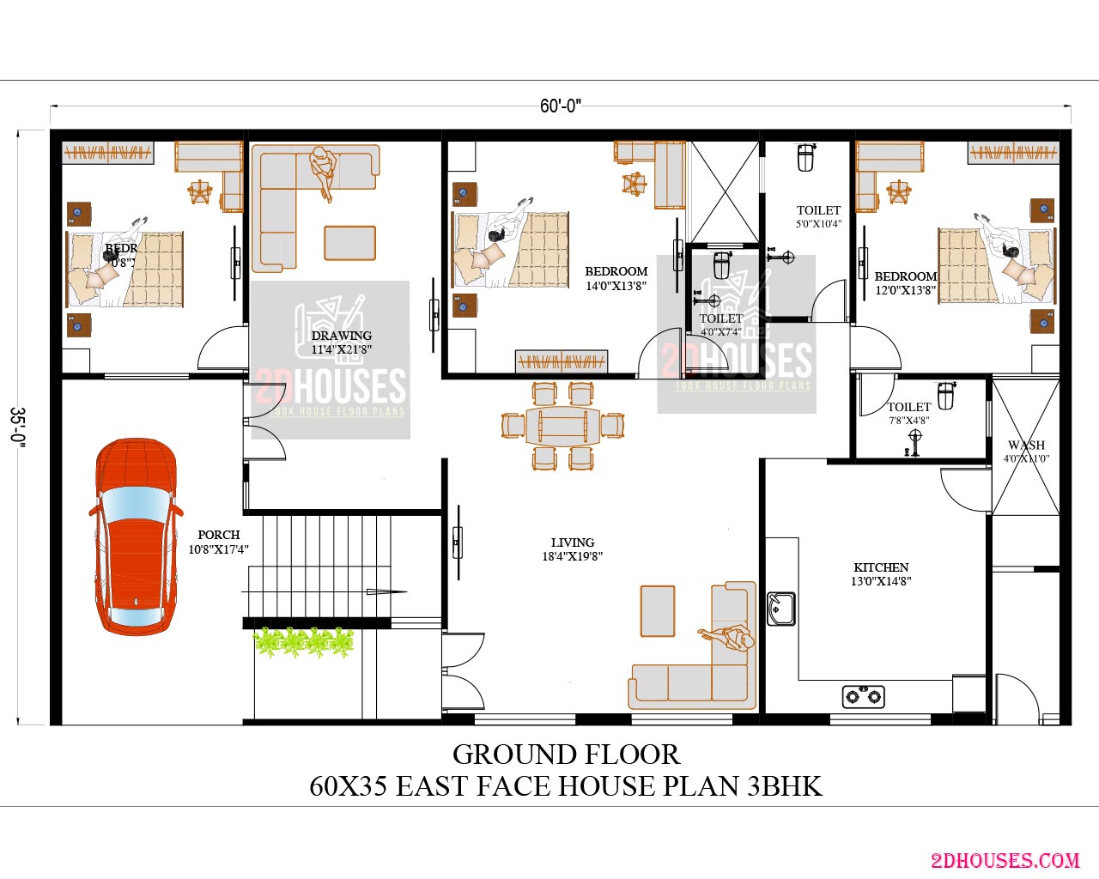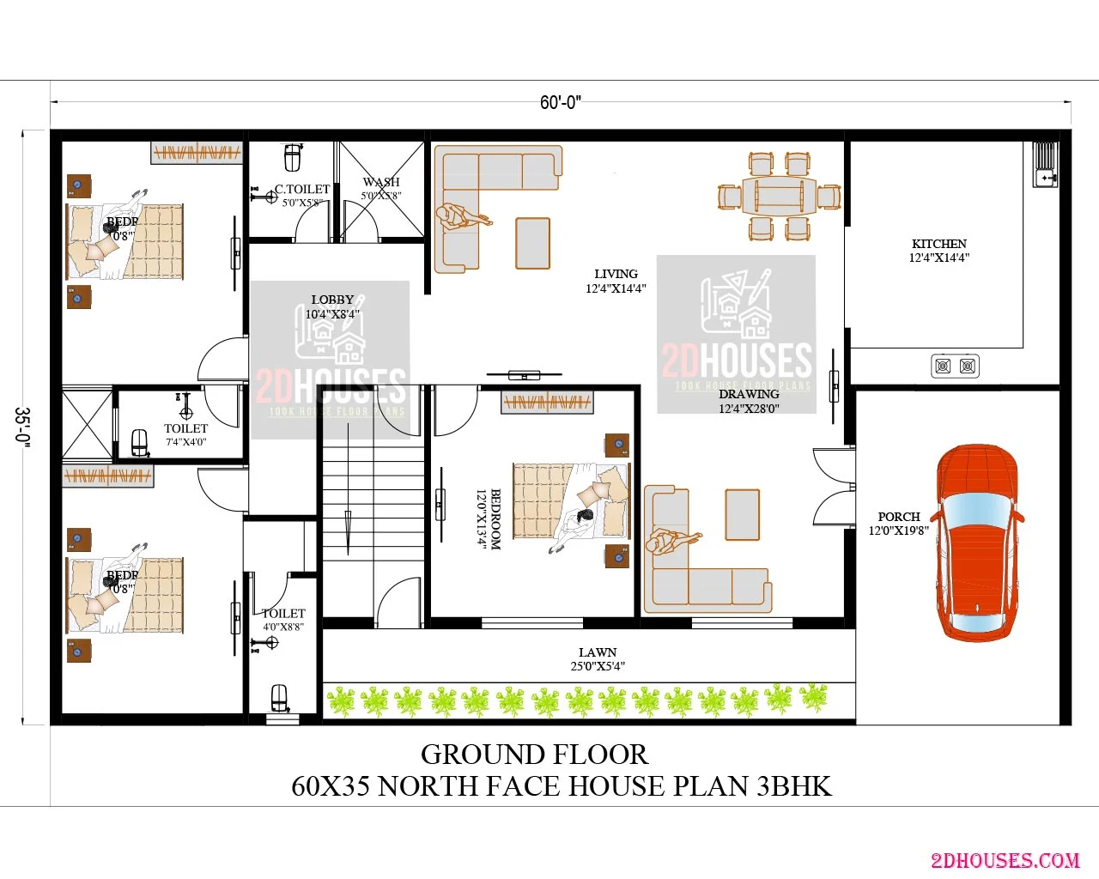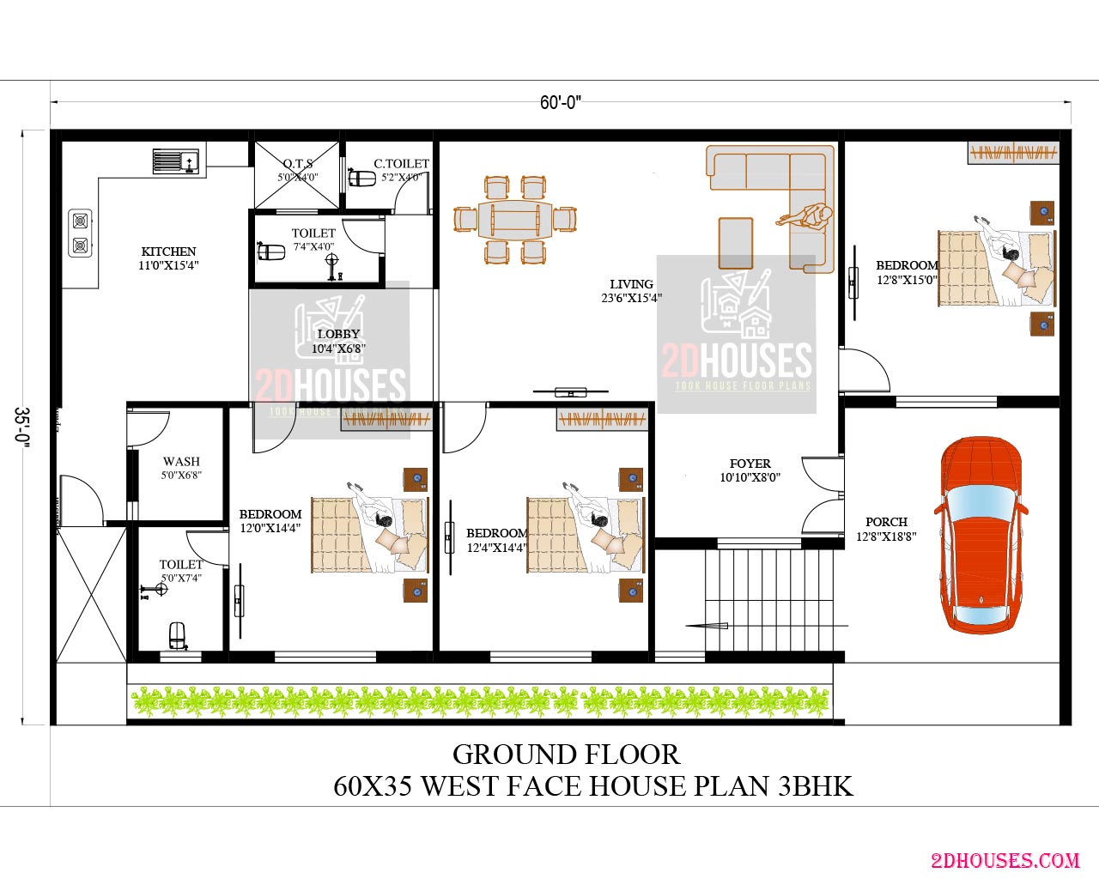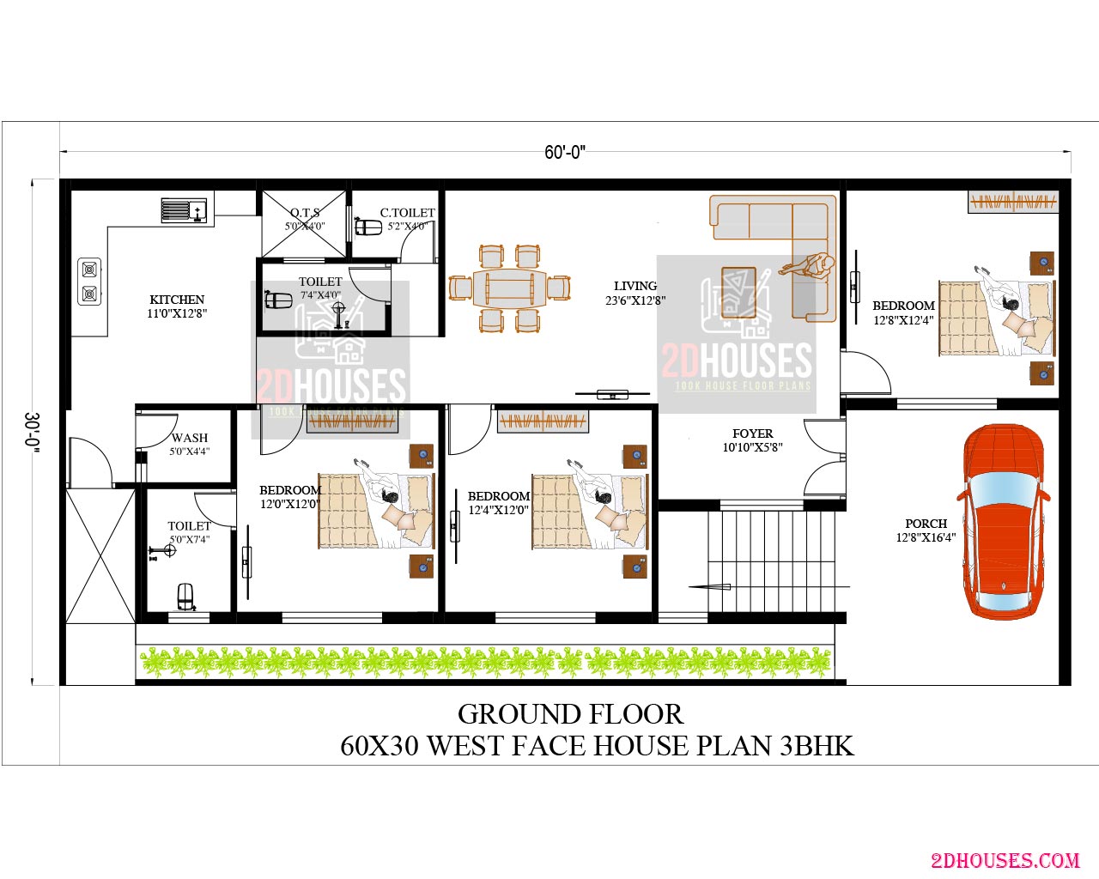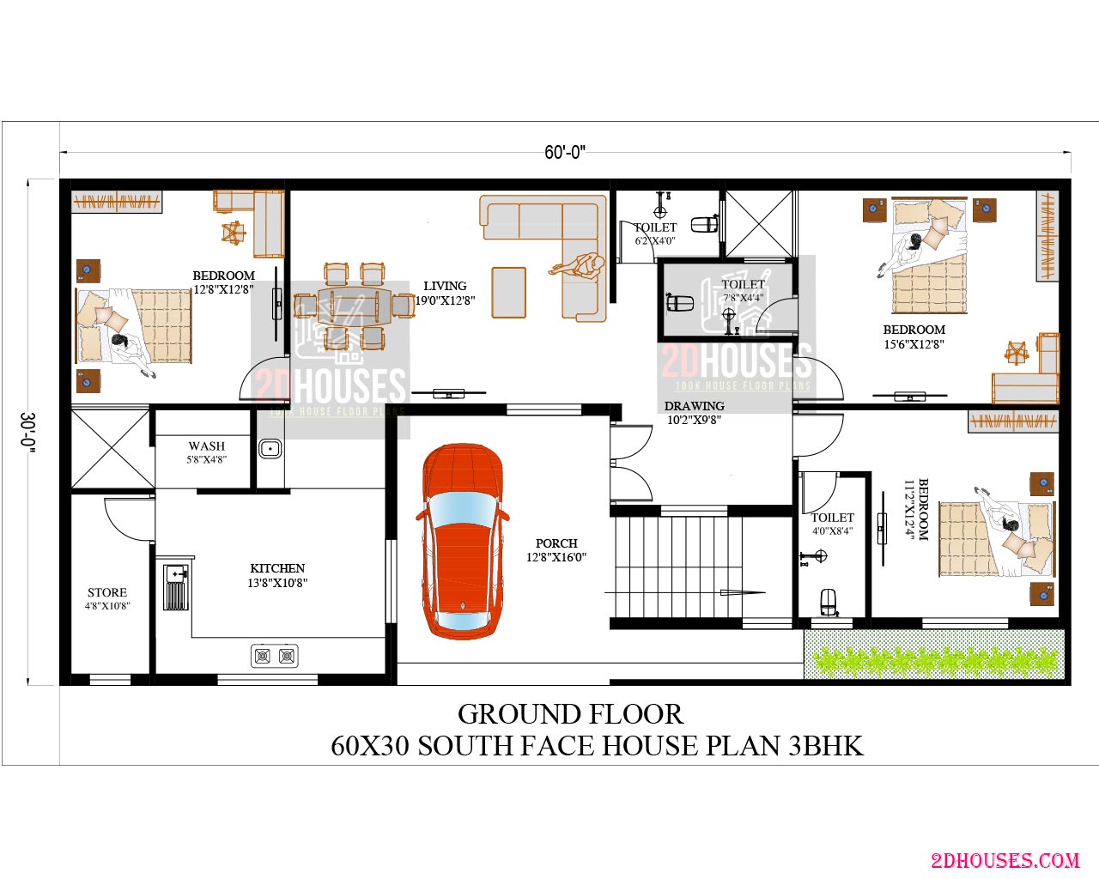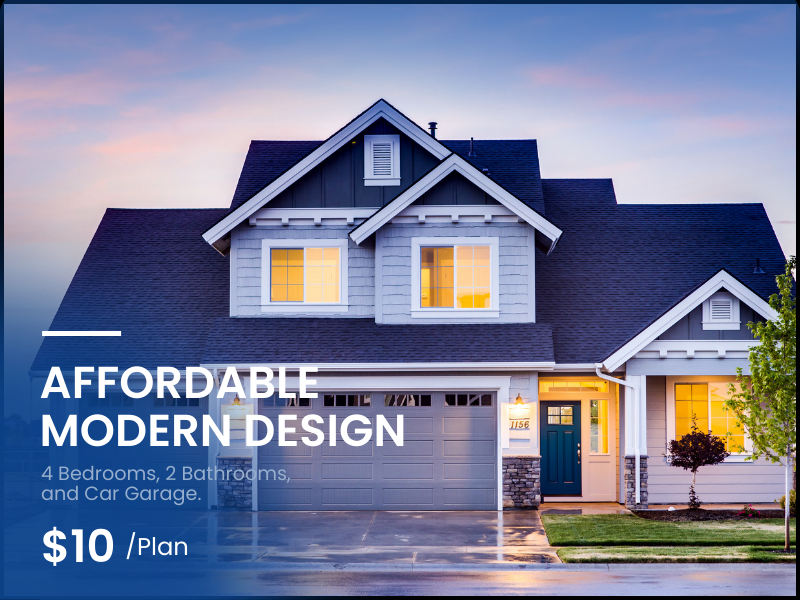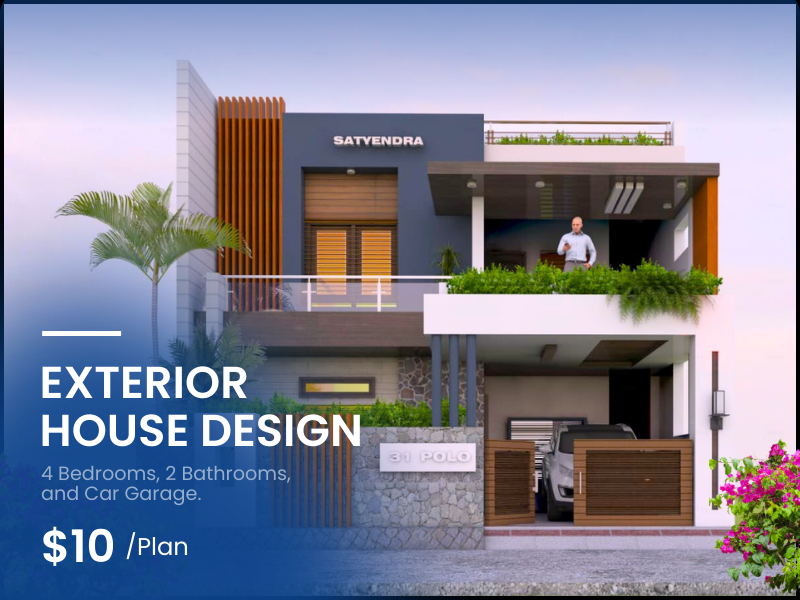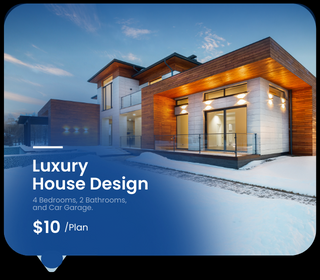2400 sqft north face 60x40 house plans 3bhk
This is a beautiful, 60x40 house design with a built-up area of 2400 sqft. Buy this for just ₹199. It faces north and features 3 bedrooms, a drawing room, kitchen, toilet, and more.
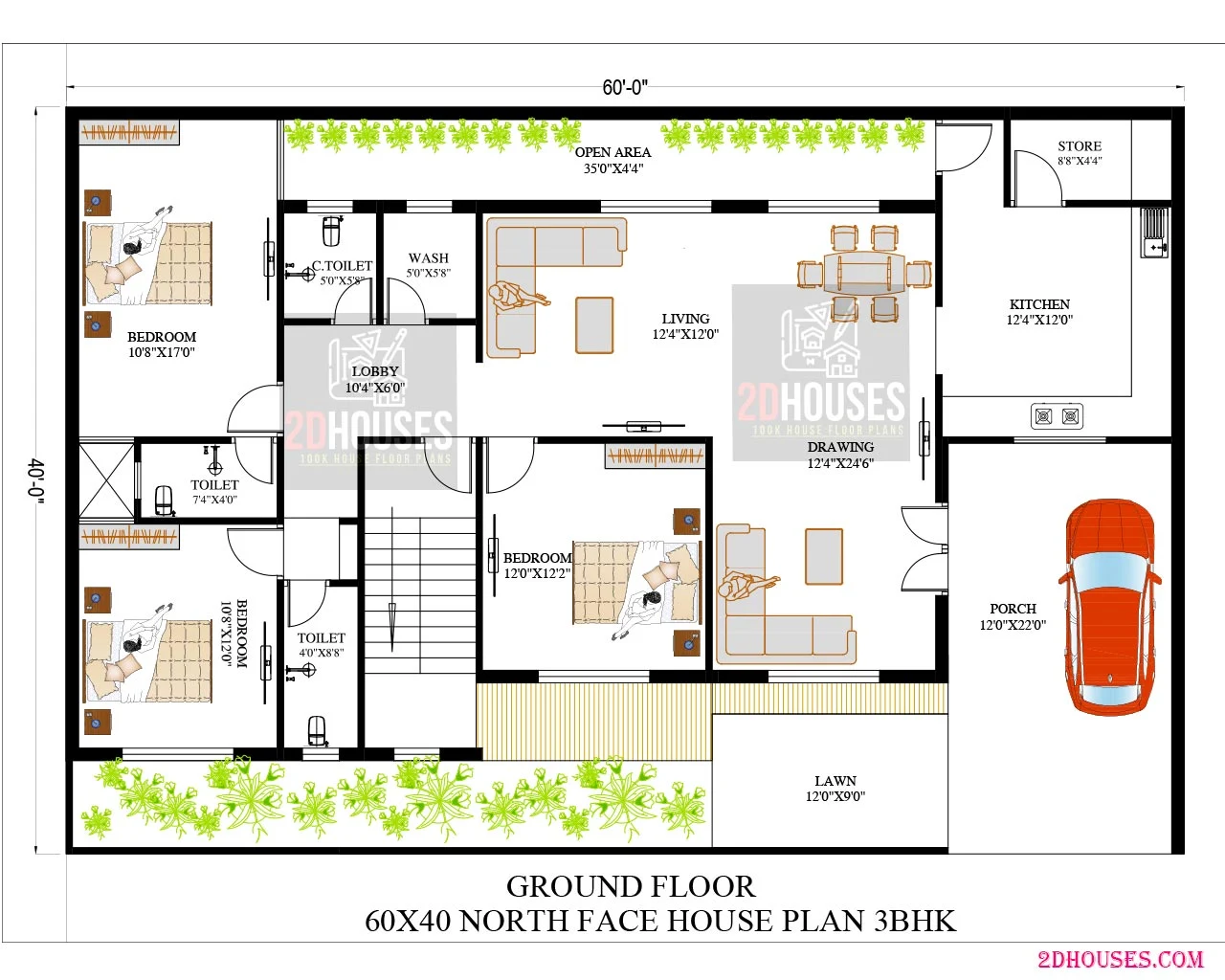
For More House Design Visit Below Links
60×50 Affordable House Design
60×60 Luxury House Plans With Car Parking
55x55 house plan 2bhk west-facing with parking
2200 sqft 2bhk west-facing 55x40 house design
What will you get in this package?
1.2D Floor Plan
2.2D Front View for Site Working
3.Beam Layout Plan and Reinforcement Details
4.Slab Beam Reinforcement Details Plan
5.Foundation Column Layout Detail Plan
6.Staircase, Slab Design and Reinforcemnet Design



