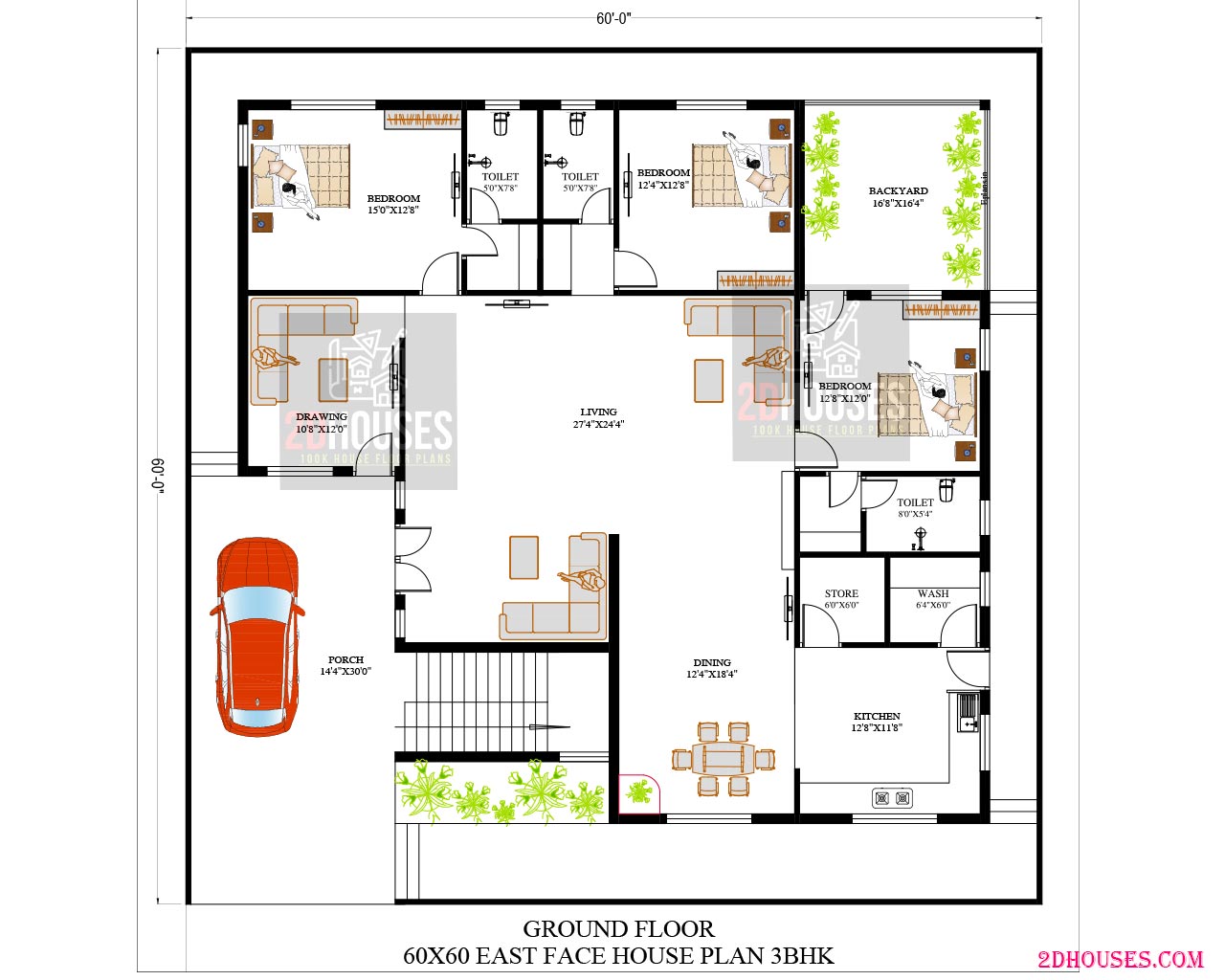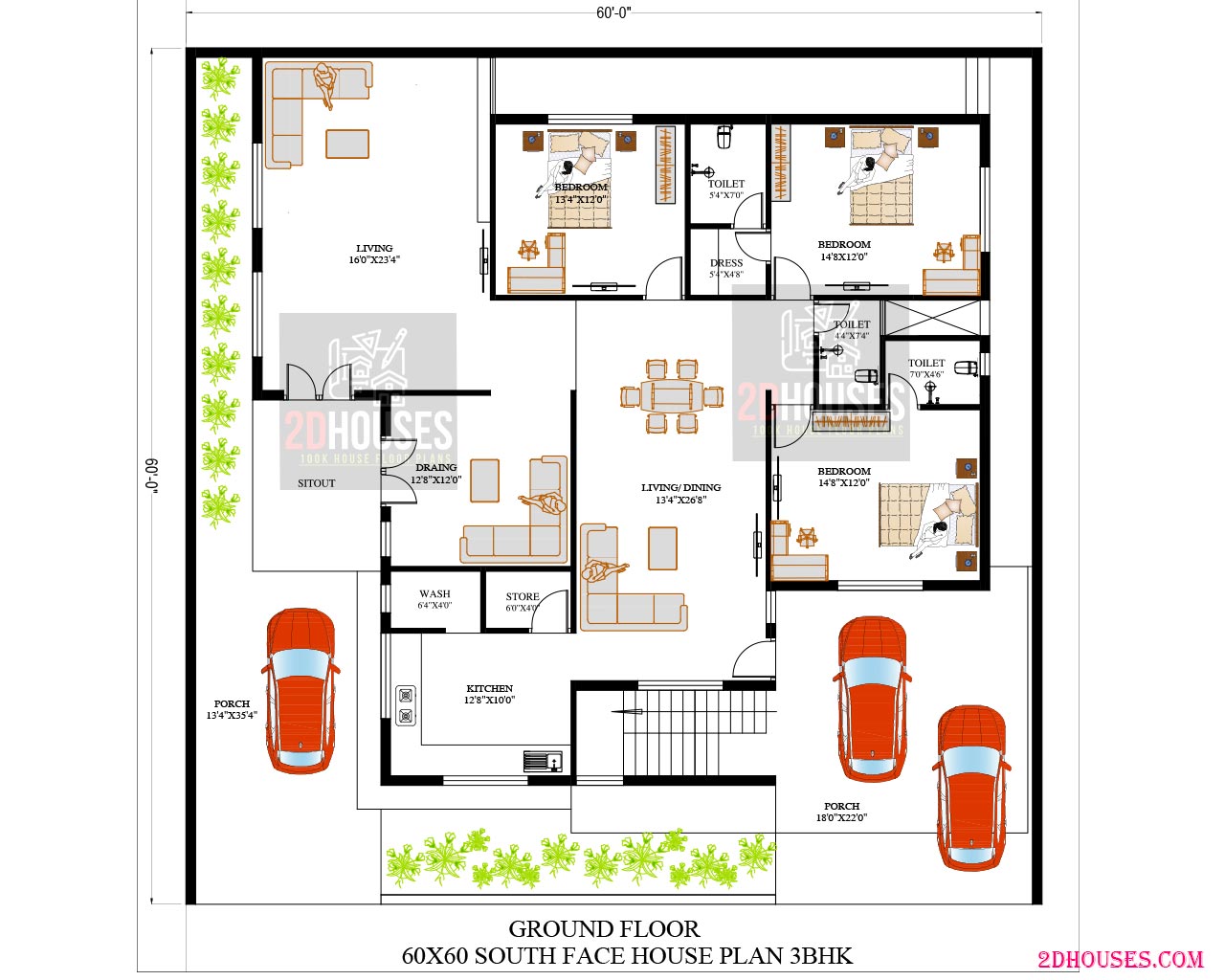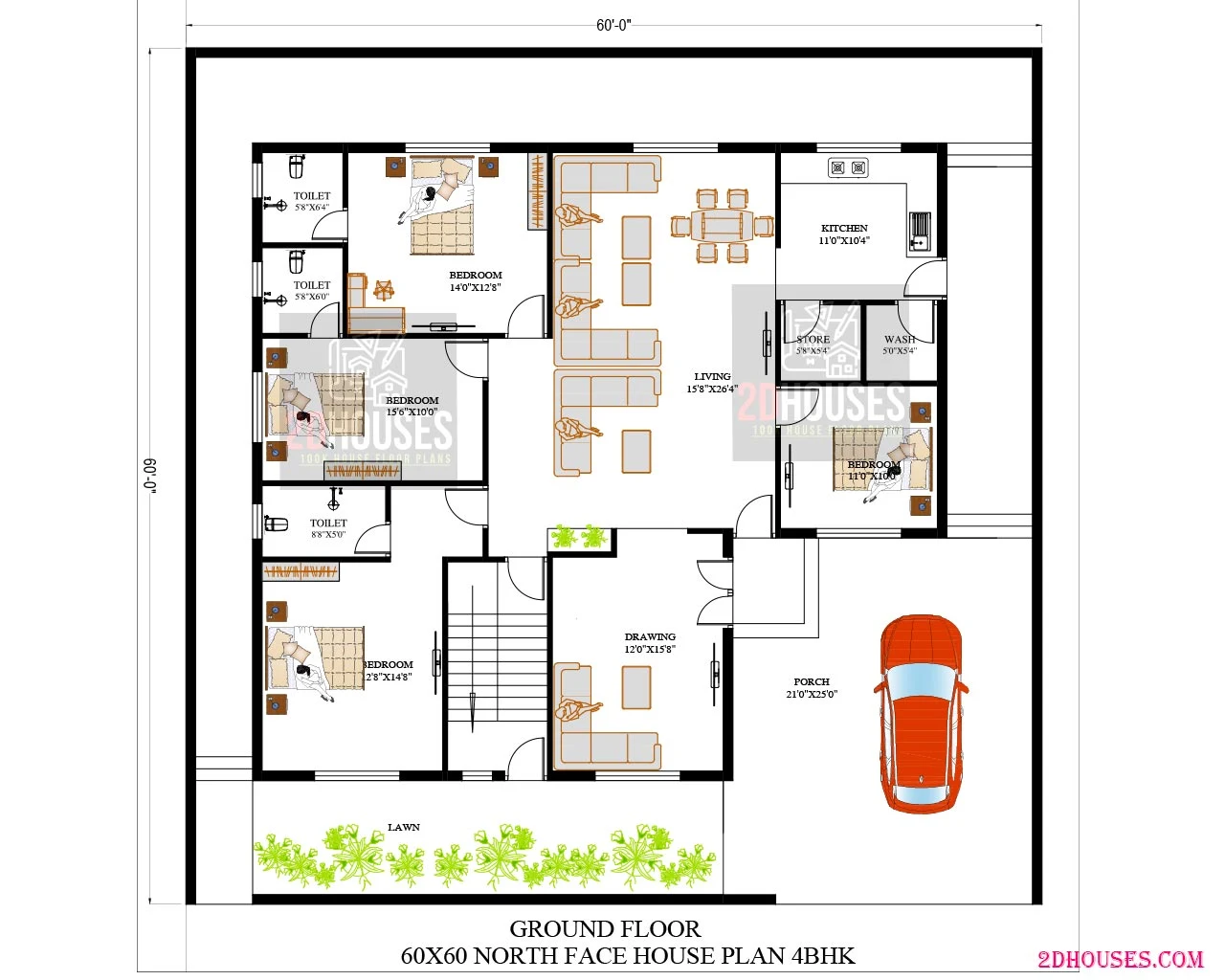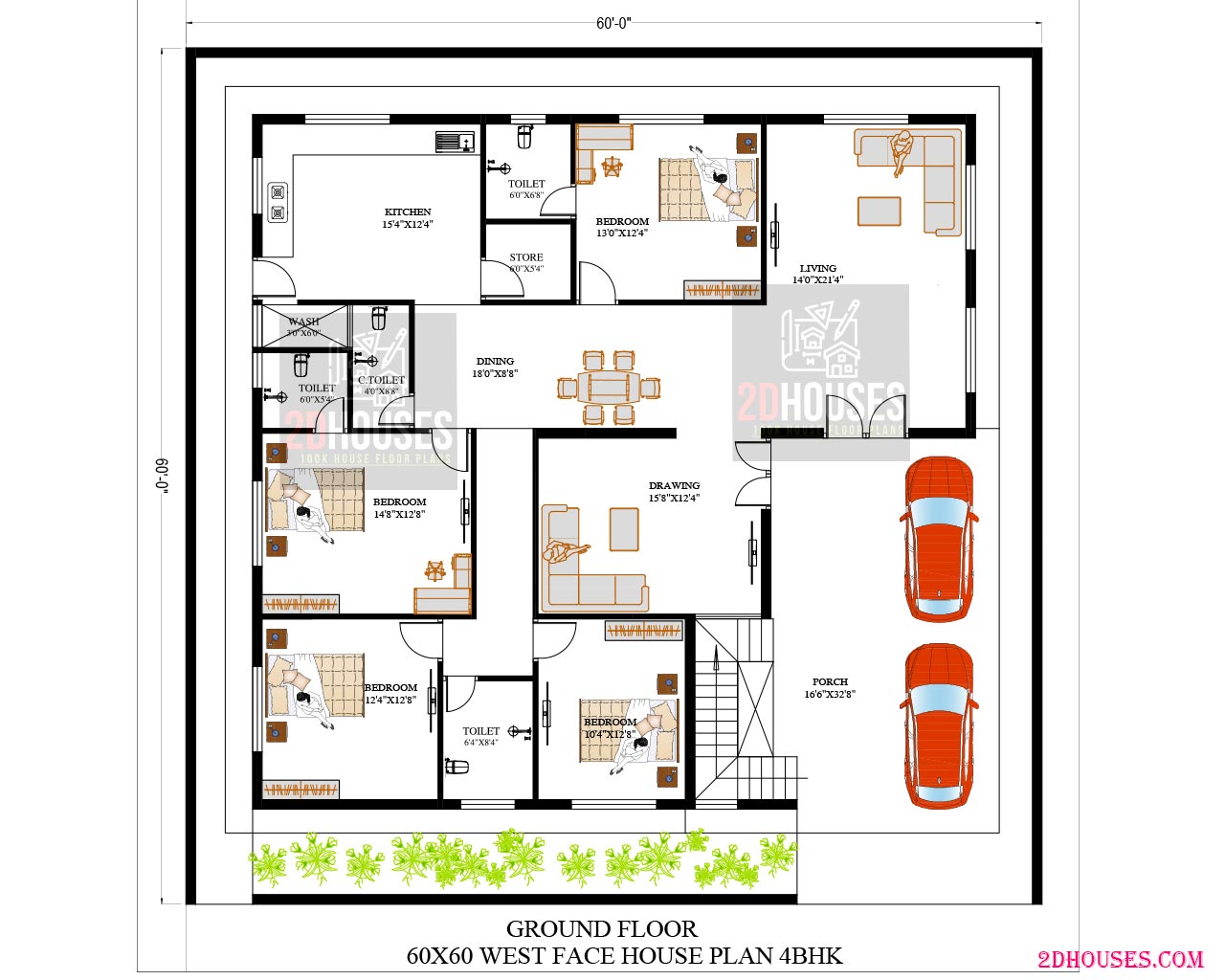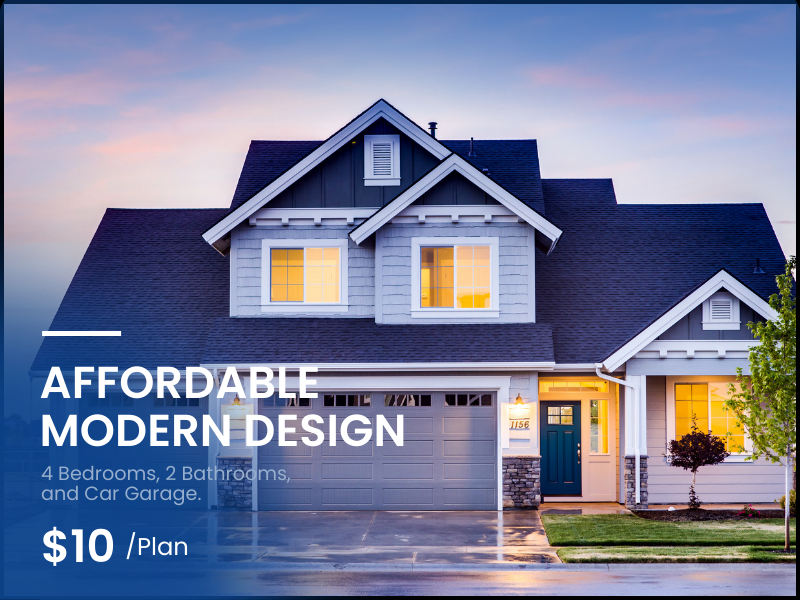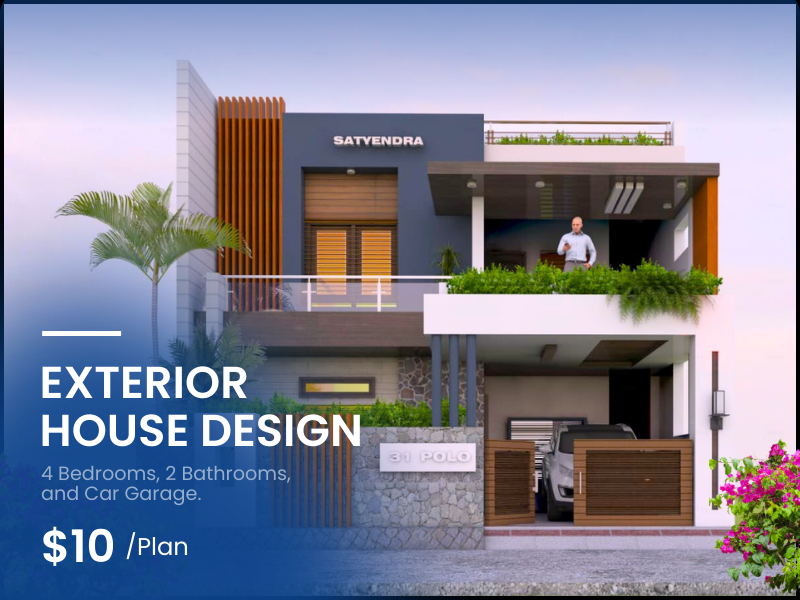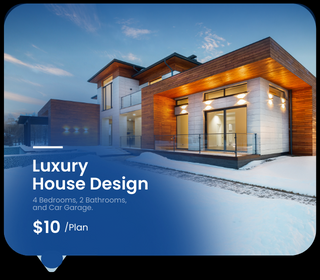60x45 house plan 3d
This is a beautiful 60x45 house plan 3d with a built-up area of 2700 sqft. It faces east and features 4 bedrooms, a drawing room, kitchen, toilet, etc.
60 45 house plan with 4 bedrooms

60 45 house plan with car parking

60 x 45 house plans

60x45 house plan 4bhk

For More House Design Visit Below Links
60×50 Affordable House Design
60×60 Luxury House Plans With Car Parking
60x55 house plan 4bhk west-facing with parking
60x45 house design north face
What will you get in this package?
1.2D Floor Plan
2.2D Front View for Site Working
3.Beam Layout Plan and Reinforcement Details
4.Slab Beam Reinforcement Details Plan
5.Foundation Column Layout Detail Plan
6.Staircase, Slab Design and Reinforcemnet Design


















