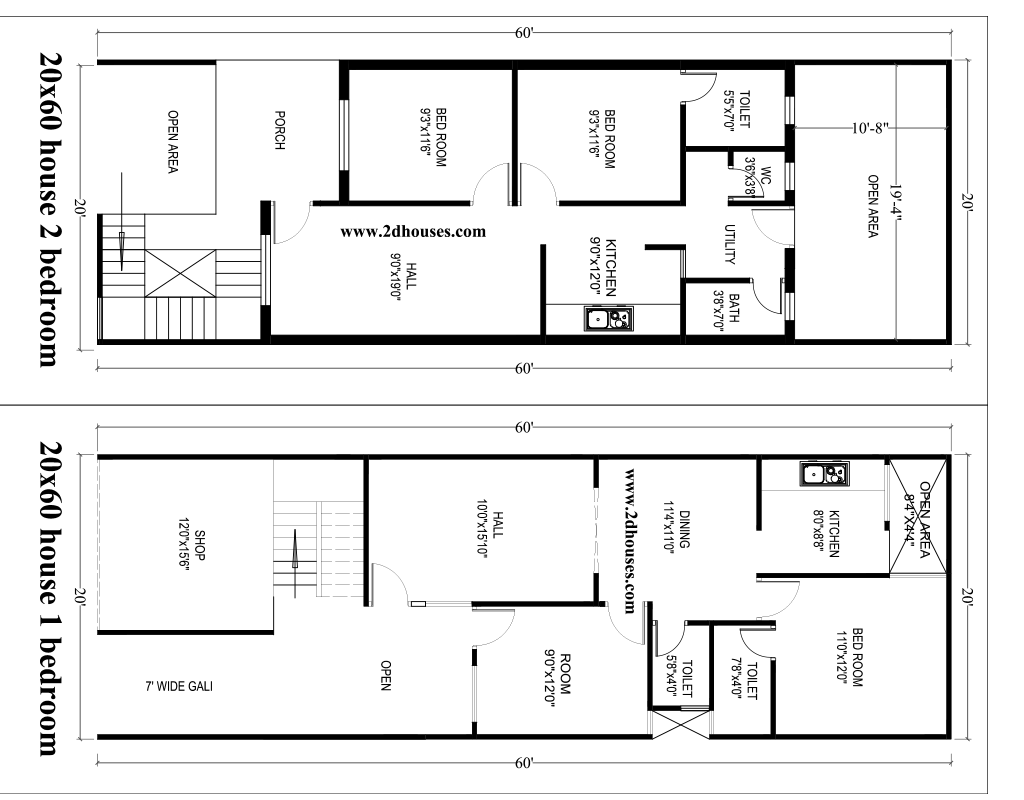20x60 house plans 2 bedrooms with car parking
The built area of this 20x60 house plan is 1200 sqft. This 20 feet by 60 feet house plan has 2 fully furnished bedrooms and a large parking area. This house plan is a 2bhk ground floor plan. All types of modern fittings and facilities are available in this plan, making your daily routine work easy.

2 bedrooms 20x60 house plan
This house plan has been designed very well and there will be no shortage of any kind, every small and big thing has been taken care of very well. At the beginning of the plan, a parking area has been created, whose size is 9x16, where you can park the vehicle. This is where the staircase is also made, from which one can go to the terrace.

Now on entering the house comes the living area or hall which is made the size of 18x13. In this room, you can put the TV, sofa set, couch, and center table, you can keep whatever such things you want to keep.

The kitchen is also built adjacent to the hall, which is a modular kitchen, all types of modern fittings and facilities are available in it, and the size of the kitchen is 9x9. There is a fireplace in the kitchen, and the water purifier can be installed. Now on going beyond the hall, comes the first bedroom, whose size is 14x12, here you can install a TV, keep a double bed, make a wardrobe and a sitting space is also made.
After this comes the shared washroom, whose size is 10x4. After this comes the second bedroom whose size is 14x12 and an attached washroom has also been made in this room. 20 ft by 60 ft house plans You can put a TV in this room, keep a double bed and make a wardrobe. The size of the washroom of this room is 4x8.

2bhk 20x60 floor plan
20 by 60 house plans 2bhk
20 by 60 house plans 3bhk
60 by 50 house plans 3bhk

