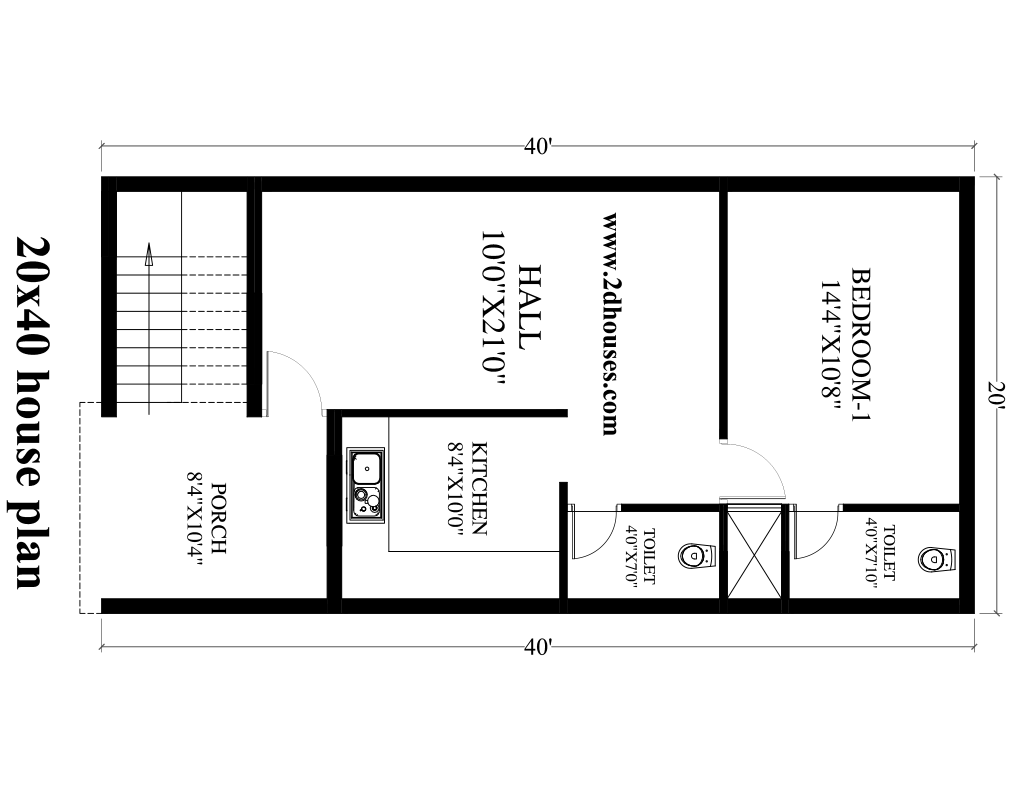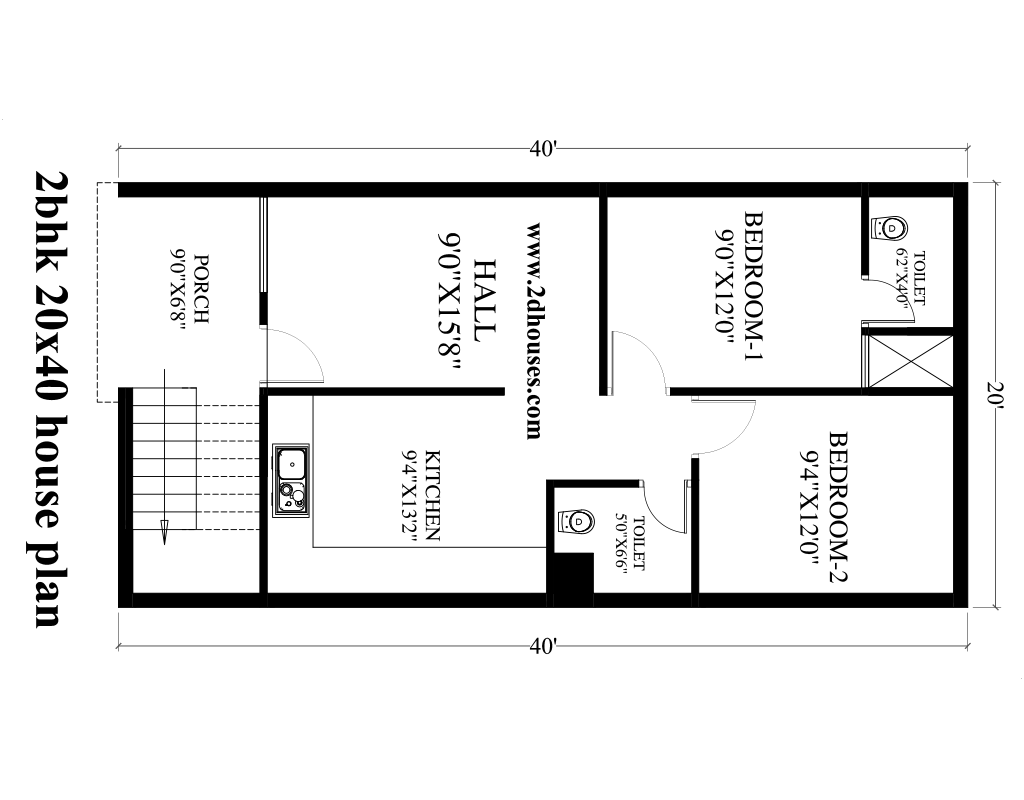20x40 house plans 2 bedrooms with car parking
This 20x40 house plan is made in the area of 20x40 sqft. This is a 1bhk house plan with a parking area. This 20x40 house plan 2bhk is a very nice and small floor plan. All types of modern fittings and facilities are available in this plan which makes daily work easier.
Interior decoration of this plan can also be done and along with this, you can also design the front elevation. A large parking area has been created in this plan, which is made in an area of 13x16, where you can park your car or bike. There is also a staircase on its side, from which one can go up to the terrace. The size of the staircase area is 6x12.

Now on entering the house, it comes to the living area or hall whose size is 11x12, here you can install a TV, make a cabinet, keep a sofa set and do something sort of indoor decoration you need. After the hall comes to the kitchen, which is a modular kitchen, it has all kinds of modern fittings and facilities like a fireplace, and a water purifier, which you can get installed.

After this comes the common washroom which is built in an area of 4x6. Then comes the wash area whose size is 7x4. After all, this comes the master bedroom whose size is 12x10, here you can keep a double bed, put in a TV, and keep whatever decorative item you want to keep. An attached washroom is also made in this room, whose size is 7x4.

2bhk 20x40 floor plan
20 by 60 house plans 2bhk
20 by 60 house plans 3bhk
60 by 50 house plans 3bhk



