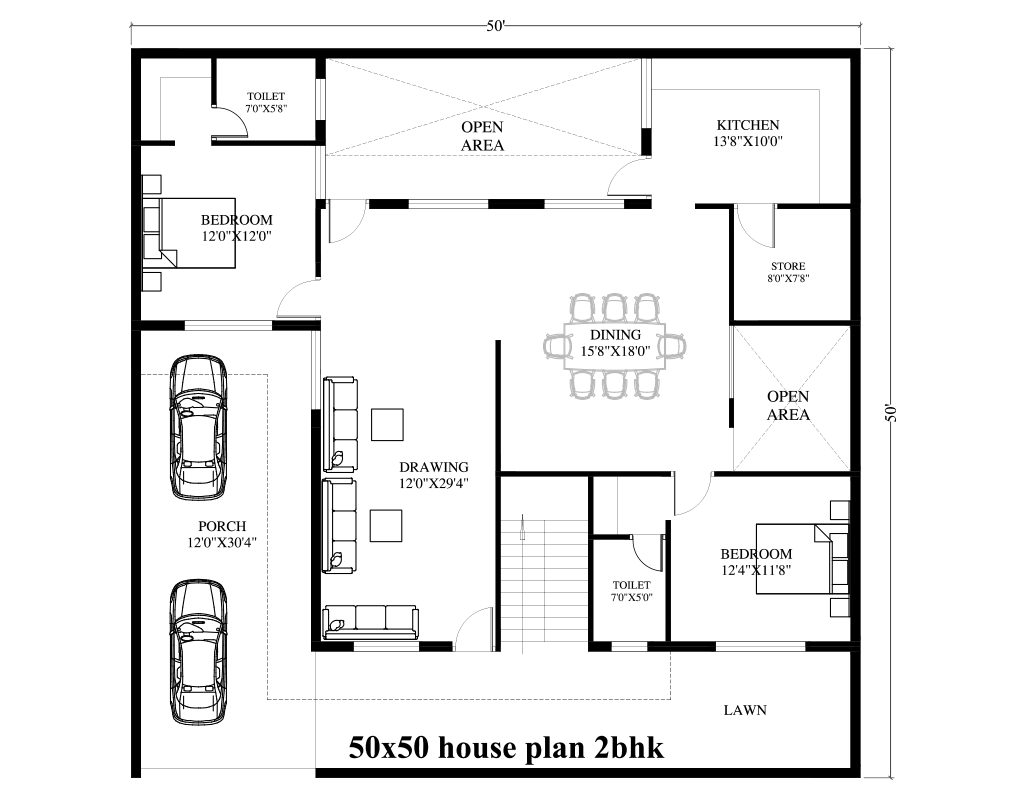2500 sq ft house plans indian style
This is a 2500 sq ft house plans Indian style. This plan has 4 bedrooms with a large parking area or a garage. This house plan is made in a very large area. This plan is very well designed. Both interior decoration and exterior design can be designed. The front elevation of this plan has also been designed which makes the house look even more attractive.

The beginning of the plan is the covered porch, through which you enter the house when you go inside, comes the living area, whose size is 13x17, here you can put a TV, keep a sofa set and do any kind of interior design.

After this comes the dining area, whose size is 10x14, here you can keep a 6-seater dining table, and the kitchen is also built on this, which is a modular Kitchen in which all kinds of modern-day fittings and facilities are to be had. In this plan, the staircase is also built on the same side of the dining area. After this comes the master bedroom, whose size is 13x16, in this room you can have a double bed, you can install a TV and can also make a wardrobe.

After this comes the second bedroom, whose size is 10x12, in this room also you can keep a bed, put on a TV and keep whatever things you want to keep. The size of the remaining 2 bedrooms is also 10x12. In all these rooms, you can keep a bed, install a TV and also make a wardrobe. You can get the interior decoration done for all the rooms in this plan so that they will look very nice.
3bhk 50x50 floor plan
30 by 40 house plans 2bhk
25 by 40 house plans 3bhk
1000 sqft house plans 3bhk

