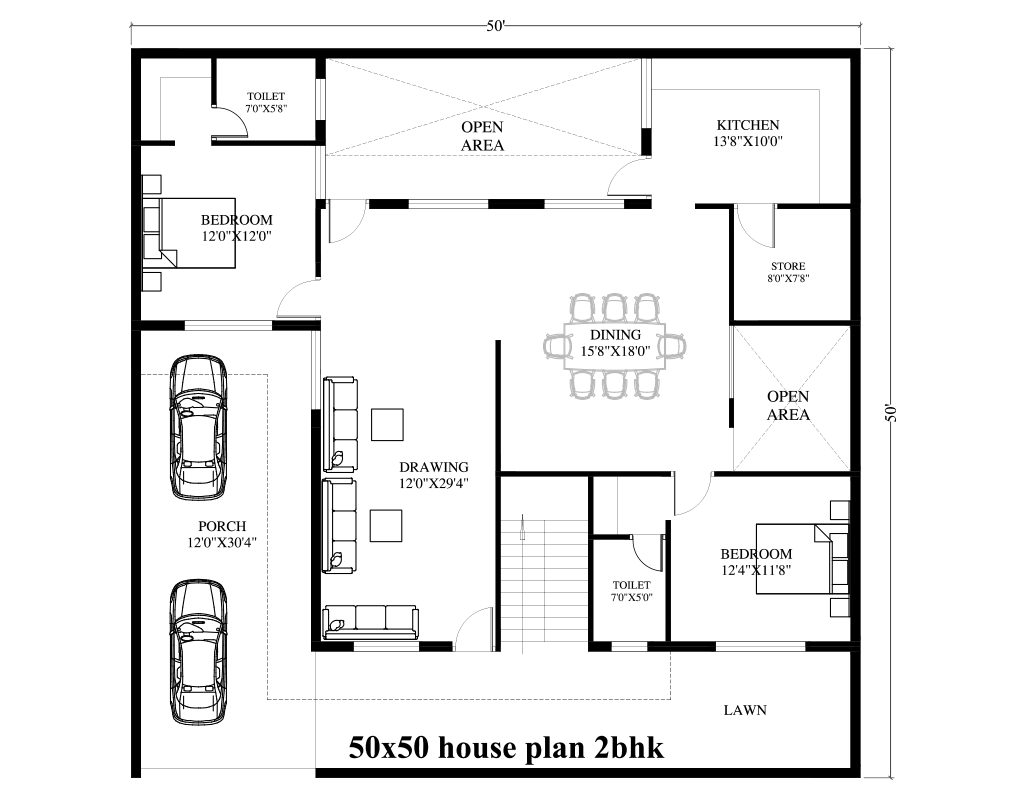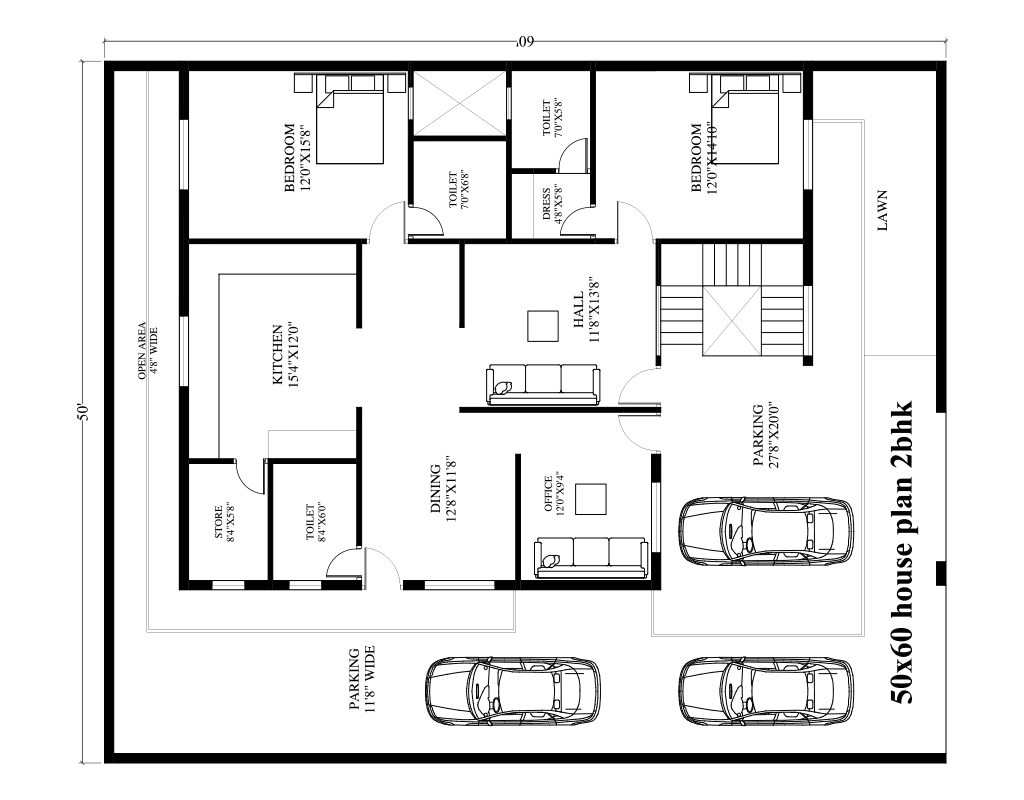50x50 house plans with 3 bedrooms
The built area of this 50x50 house plan is 2500 sqft. This house plan has 3 bedrooms, a lawn, and a large parking area. This house plan is made in an area of 2500 square feet. This is a 3bhk ground floor plan with all types of modern fittings and facilities available. In this plan, you'll get to look at everything thoroughly designed. While designing this plan, every little aspect has been looked after. A large parking area has also been made in the plan and a lawn has also been built along with it.

2 bedrooms 50 50 house plan
Now let us see this plan in detail. There is a parking area at the beginning of the plan, where you can park 2 together, the size of this area is 16x21. This is wherein the staircase is likewise made. After this comes to the lawn where you can do gardening, the size of the lawn is 33x10. Now when you go inside the house, it comes to the hall or drawing room, in which you can keep the TV and furniture of your choice, whatever kind of interior decoration you want to do, you can put the ac. The size of this area is 22x17.

50x50 house plan east facing
After this comes the kitchen whose size is 11x10, here you can make a cabinet for storage, and you can install a chimney and a water purifier. After the kitchen comes to the common washroom whose size is 4x8. After this comes the master bedroom, whose size is 12x12, in this room you can have a double bed, you can install a TV and you can also make wardrobes. And this room also has an attached washroom, whose size is 8x5. After this, the size of the two bedrooms is 11x12, in both these rooms you can keep a bed and make a wardrobe. There is a common washroom in between these two rooms. After this comes the fourth bedroom whose size is 11x11.

3bhk 50x50 floor plan
40 by 60 house plans 3bhk
40 by 60 house plans 3bhk
60 by 50 house plans 3bhk


