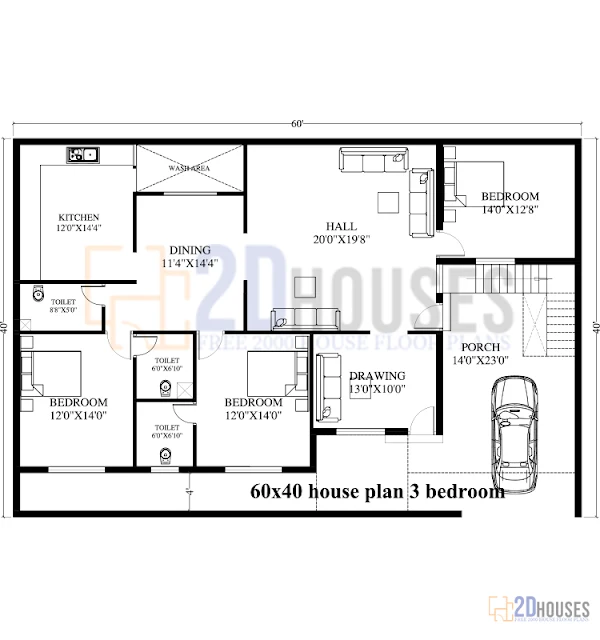60x40 house plans with 3 bedrooms
This is a 3bhk house plan and the 60x40 house plan is built in the area of 2400 square feet. This house plan is built in an area of 2400 square feet, it is a 3 BHK ground floor plan in which all types of fittings and facilities are available. A front elevation design has also been made for this plan. And with this, you can also get interior decoration done. Nowadays, many people also like to make fall ceiling designs, by making it your ceiling looks very nice and you can also get lights of different colors in it.

There is no parking area in this plan. At the beginning of the plan, the living cum dining area, which is 21x24 in size, comes first, where you can place the furniture of your choice, install a TV, make a cabinet and also keep a dining table. This area is very big, but there is also a staircase, from which one can go up to the terrace.
After the living area comes to the kitchen, whose size is 14x11, it is a modular kitchen, in which all types of modern fittings and facilities are available. The store room and wash area are also made adjacent to the kitchen. The size of the store room is 10x8, where you can store the items you need. And the size of the wash area is 8x4.

After all, this comes the master bedroom, whose size is 18x14, here you can keep a double bed, install a TV, make wardrobes and keep a couch. An attached washroom is also made in this room, whose size is 5x11 and a dressing room is also made, whose size is 5x11.
After this comes the second bedroom, whose size is 18x14, in this room also the washroom and dressing room are made like the first one. After this comes the common bedroom whose size is 12x12. There is a common washroom on the side of this room. And after all, this comes the worship room whose size is 5x9.
40 by 60 house plans 3bhk
60 by 50 house plans 3bhk

