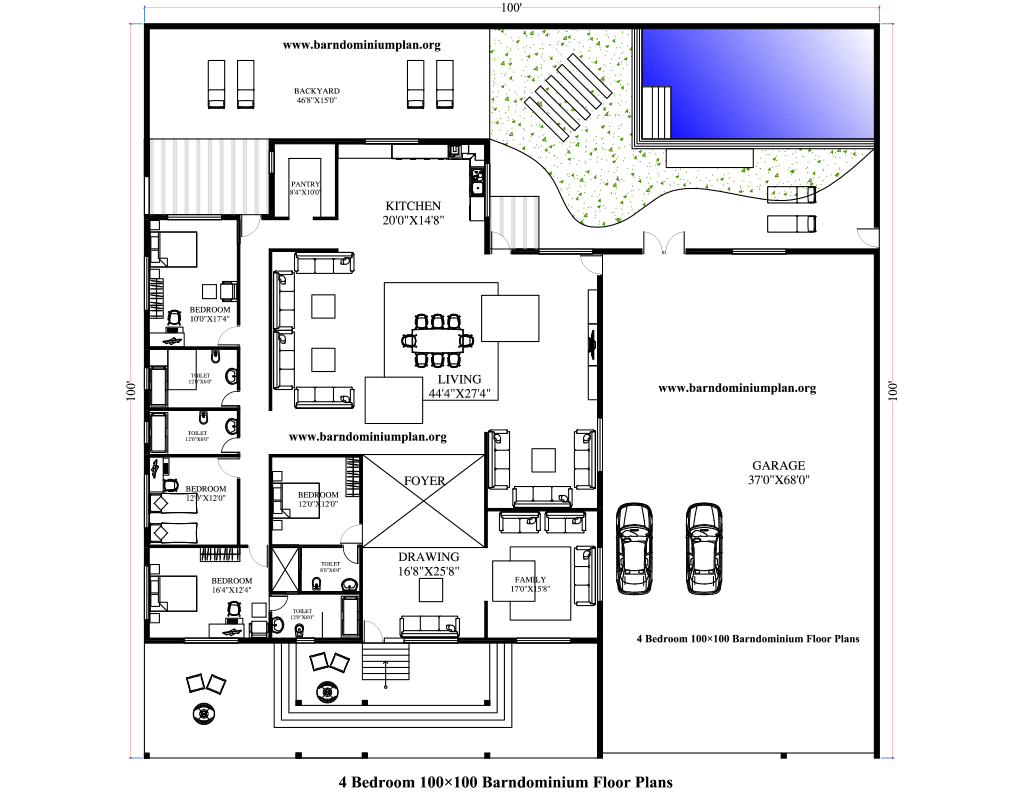100x100 barndominiums floor plans
This is such a large 100x100 barndominiums floor plans. The total area of the land is 10,000 square feet. And in this post, we are showing you a floor plan which is prepared in an area of 100x100 square feet. Barndominium floor plans are very expensive, your budget should be very high to make them.
And you should do all the analysis well in advance about what will be right for you, what kind of steel you have to use, what kind of cement blocks to use, and how much it can cost, and get a complete estimate made. Which will continue to help you in the future and you will be able to do your expenses better accordingly.

The porch is made very large in this floor plan. And at the very beginning of the plan, there is also room for a shop or office, which you can use according to your need. On entering through the main entrance, comes the family area whose size is 20×26. And the kitchen and dining area also remain on this.
100x100 barndominiums floor plans with garage
Along with the kitchen, there is also a pantry, which you can easily see in the drawing. It is very important to have a pantry along with the kitchen as they are very good for kitchen storage. It happened that the front area of this plan, now see the back area, all the bedrooms are made in this area.
100x100 barndominium floor plans with shop
There are a total of 5 bedrooms in this plan. First comes the master bedroom whose size is 20×22 in this room, both attached washroom and closet are made and both of them are also made in master form because it is attached to the master bedroom. After this bedroom comes the remaining 4 common bedrooms, all these rooms have closets but there is no attached washroom, in front of all these rooms there is a common washroom whose size is 7×8.

4bhk 60x60 floor plan
20 by 40 house plans 2bhk
25 by 40 house plans 3bhk
1000 sqft house plans 3bhk
60 x 80 barndominium floor plans
60 x 80 barndominium plans
30x50 barndominium floor plans
30x50 barndominium floor plans
60x40 barndominium floor plans
60x40 barndominium floor plans
40 x 80 barndominium floor plans

