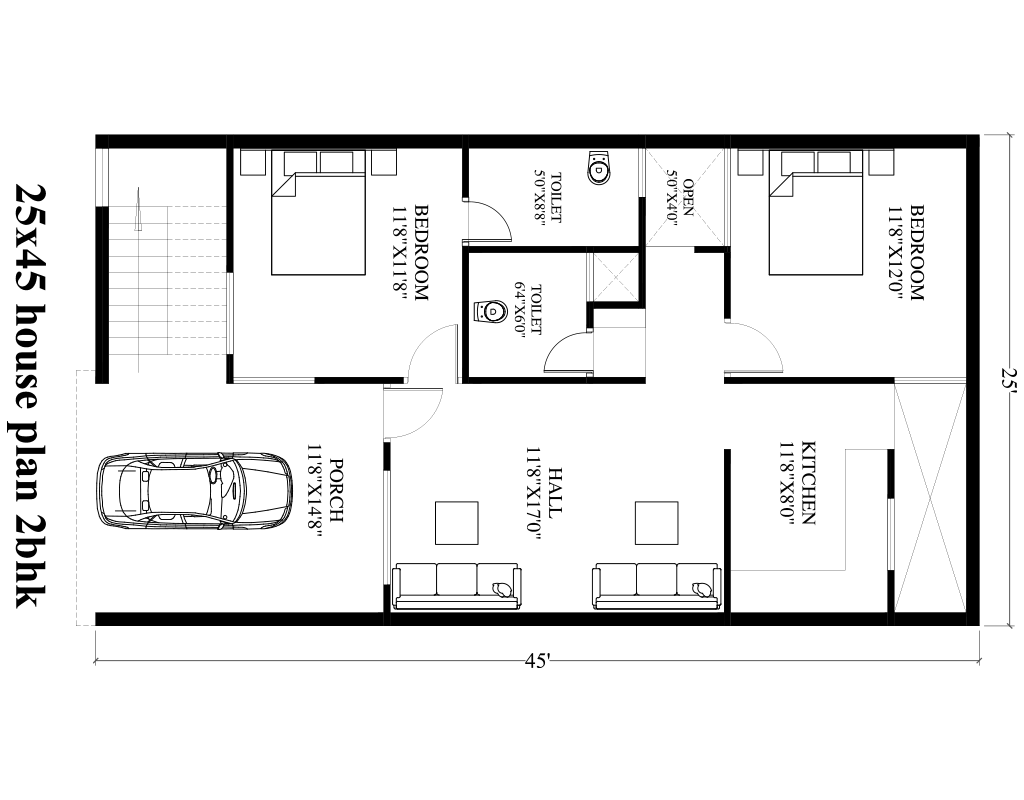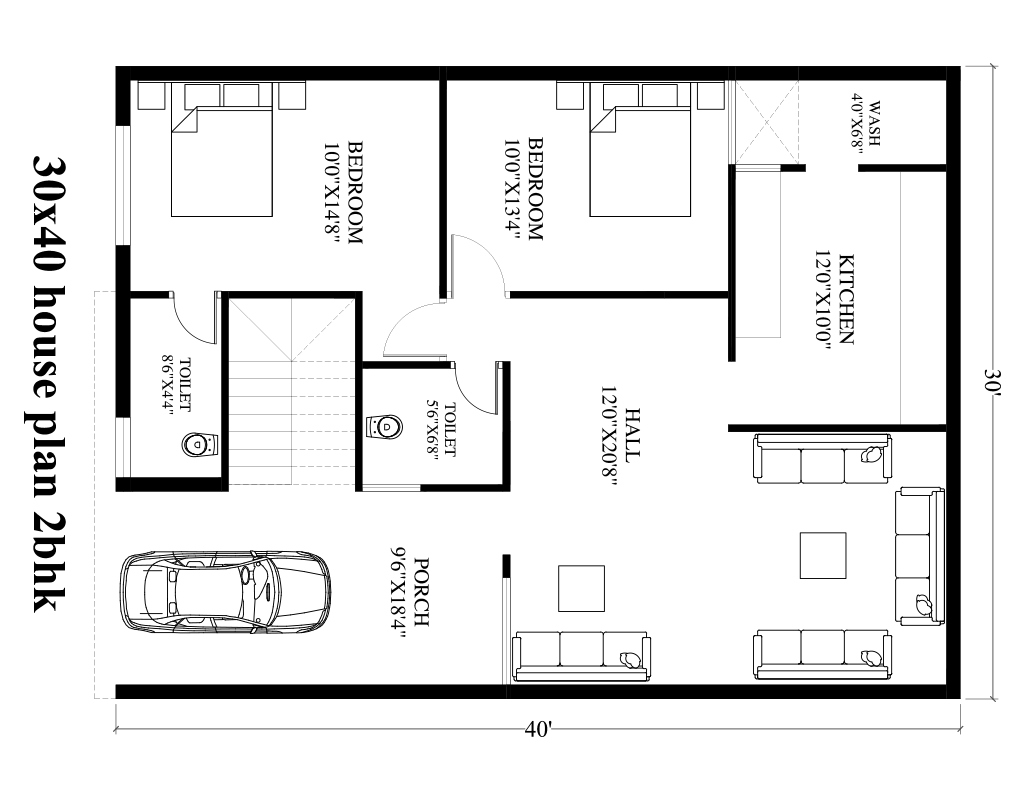1200 sqft house plans indian style
This is a 1200 sqft house plan. This house plan has 2 bedrooms, kitchen, hall, and a large parking area and a side lawn with every kind of modern facilities. This house plan is very good and according to Vastu Shastra. In this plan, all kinds of things have been taken care of which are necessary and along with interior decoration and exterior design have been made but you will also get to see the design of the front elevation along with them.

At the beginning of the plan, a parking area has been created where you can park your vehicle, the size of the parking area is 11x13. A staircase case is also made from outside the house, from which one can go up to the terrace. The staircase is made in an area of 14x6.
1200 sq ft house plans 3 bedroom Indian style On entering the house, comes the living area or hall in which you can keep the things of your choice, you can get the interior decoration of this area done and you can keep the necessary things like sofa set, TV, etc. The size of this area is 14x10. After this comes the kitchen, whose size is 9x6. It is a modular kitchen with all kinds of modern fittings and facilities and storage has also been taken care of.

After the kitchen comes to the dining area whose size is 10x6. Here a 6-seater dining table can be kept and a fridge can also be kept there. After this comes the master bedroom, whose size is 10x11, in this room you can have a double bed, you can install a TV and can also make a wardrobe. The attached washroom is also made in this room, which is of 7x4 size.

After this comes the second bedroom, whose size is 10x11, in this room you can keep the bed, and TV, and you can also make wardrobes. This room also has an attached washroom, whose size is 4x7.
3bhk 30x40 floor plan
30 by 40 house plans 2bhk
25 by 40 house plans 3bhk
1000 sqft house plans 3bhk

