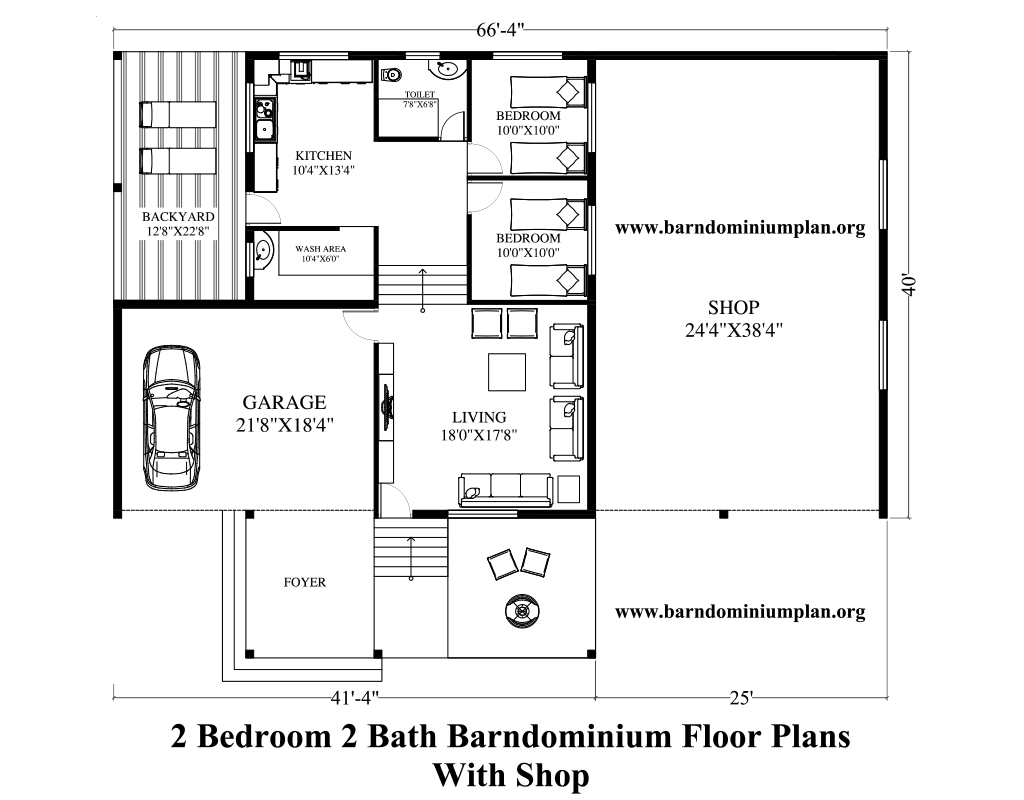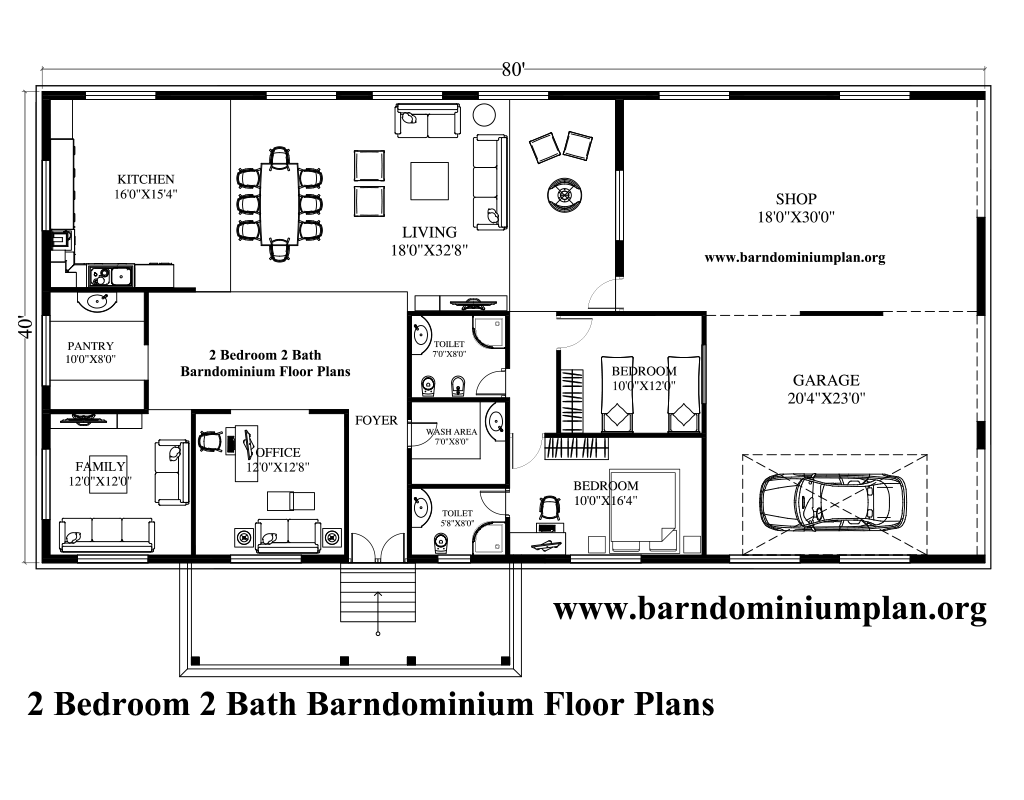2 bedroom 2 bath barndominium plans with Garage
This is a modern 2 bedroom 2 bath barndominium plans which also has a large shop. Nowadays interior decoration has become an important part of any house because with that your home looks so much good and very classy. Along with the interior, the exterior design has also been made which makes your house beautiful. The special thing about barndominium plans is that they have a lot of space in which you can keep your stuff well and even after keeping all the things, you get a lot of free space.
40x60 shop plans with living quarters
This plan consists of 2 bedrooms, 2 bathrooms, a kitchen, a living area, and a porch. The parking area of this plan is very big and convenient to park your vehicles in an easy way. Now let’s talk about this house plan in detail. At the start of this plan, firstly comes the living area, whose size is 24×16, in this area, you can put a TV and you can also keep a big sofa set or couch and do whatever kind of interior decoration you want. After the living area comes the kitchen which is 20×15 in size, it is a modular kitchen in which all types of modern fittings and facilities are available which makes your work easy and helps to complete it in less time.

2 bedroom 2 bath barndominium floor plans with shop
Every small and big thing has been taken care of in the kitchen, there are cabinets for storage and there is a chimney and water purifier are installed. You will get to see all the necessary facilities that a modern kitchen should have in this barndominium floor plan. Now after this comes the bedroom whose size is 17×15. This bedroom is very big, in this bedroom you can put a TV, you can keep a double bed, you can install AC and you can keep whatever things you want to keep.

There is also an attached washroom in this room, whose size is 17×8. This is a zakuski bath washroom. After this comes the second bedroom, whose size is 17×15, in this room also you can keep a double bed, there is also a unit for installing the TV. You can also build a large wardrobe in a bedroom and install an AC. There is also an attached washroom in this room, whose size is 14×8. After this, there is also a shop whose size is 17×15.
4bhk 60x60 floor plan
20 by 40 house plans 2bhk
25 by 40 house plans 3bhk
1000 sqft house plans 3bhk
100x100 barndominium floor plans
Barndominium-style house plans
30x50 barndominium floor plans
30x50 barndominium floor plans
60x40 barndominium floor plans
60x40 barndominium floor plans
open concept 40x60 barndominium floor plans with shop

