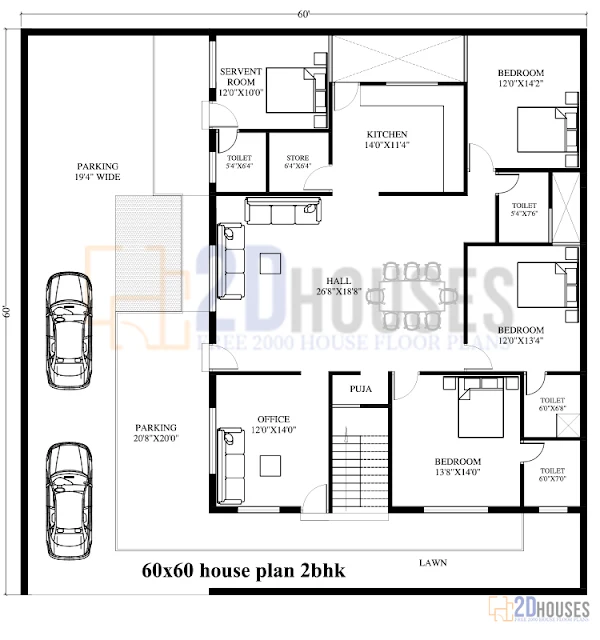60x60 house plans with 4 bedrooms
This is a 60x60 house plan. This plan has 3 bedrooms and a large parking area. This house plan is built in an area of 3600 square feet, this plan has 3 bedrooms, a living room, and a parking area. This plan has been designed very well, and every small and big has been taken care of while designing. And in this plan, you will get to see all kinds of modern fittings and facilities.

Now the plan comes first in the parking area, whose size is 14x23, where you can park your car and bike. Now on going inside the house comes the living area, whose size is 24x31, in this area, you can keep the furniture of your choice, install a TV, make cabinets and do whatever kind of interior decoration you want. Then comes the kitchen which is 11x8 in size and it is a modular kitchen with all kinds of modern fittings and facilities available. There is also a staircase case in the living area itself.
After this comes the common washroom, whose size is 7x6. This plan has 3 bedrooms. Of which the size of the master bedroom is 18x17. In this room, you can install a TV, keep a double bed and make wardrobes. After this comes the second bedroom whose size is 18X16. And the size of the third bedroom is 14x15. In both these rooms, you can keep a double bed, make a wardrobe and do whatever kind of interior decoration you want.
30 by 50 house plans 2bhk


