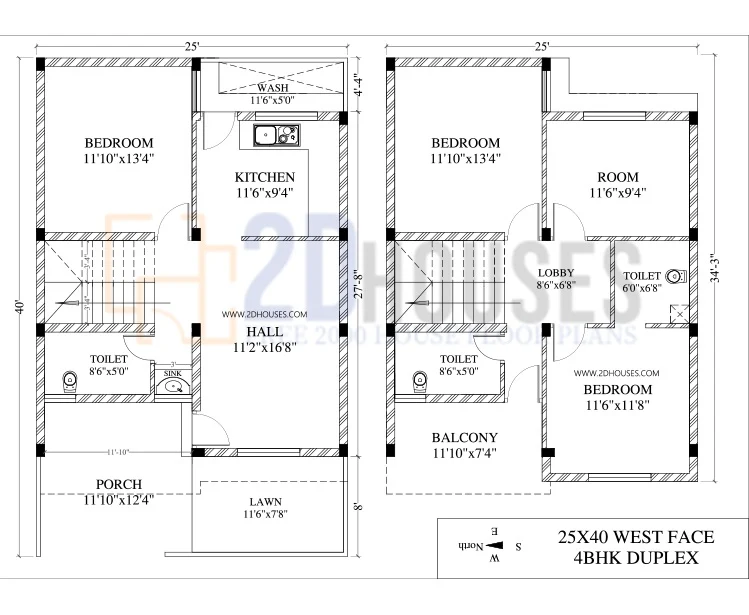4 bedroom house plans indian style
This is a 4 bedroom house plan with every kind of modern facilities. The 4 bedroom house plans Indian style we are going to talk about today is a very unique and attractive 4 bedroom house plan. Both the interior and exterior decorations of this plan will also be seen and the design of the front elevation has also been made along with the interior, which is very nice, simple sober to look at.
This house plan has 4 bedrooms, a hall, a kitchen, a parking area, a wash area, and a room for children to play with all these things. First comes the parking area or porch whose size is 12x14 in the plan. Vehicles can be parked here and some trees and plants can also be kept in pots. Now on entering the house, it comes to the living area or hall, here you can put a TV, keep a sofa set and also keep some indoor plants. The size of this entire area is 14x18.
Going further from here comes the kitchen whose size is 10x8, it is a modular kitchen, and all types of modern fittings are available in it. And a small wash area has also been made adjacent to the kitchen, whose size is 4x6. A room has been made near the kitchen for the children to play, in which you can keep the carrom board of the children, or you can keep any such game of table tennis that the children like at home. After this comes the bedroom, the size of the first bedroom is 12x11, in this room, you can keep a bed and also make a wardrobe. Then comes the second bedroom whose size is 12x11, you can also keep a bed, and make a wardrobe.
Now comes the master bedroom, whose size is 14x14, in this room, you can keep a double bed, you can install a TV, and can also make a wardrobe, this room also has an attached washroom. After this comes the fourth and last bedroom, whose size is 10x12, in this room, you can keep a bed and also make a wardrobe. The last one comes in the common washroom whose size is 7x5. Attached washrooms are not provided in all the rooms of this plan as it reduces the size of the room.


30 by 40 house plans 2bhk


