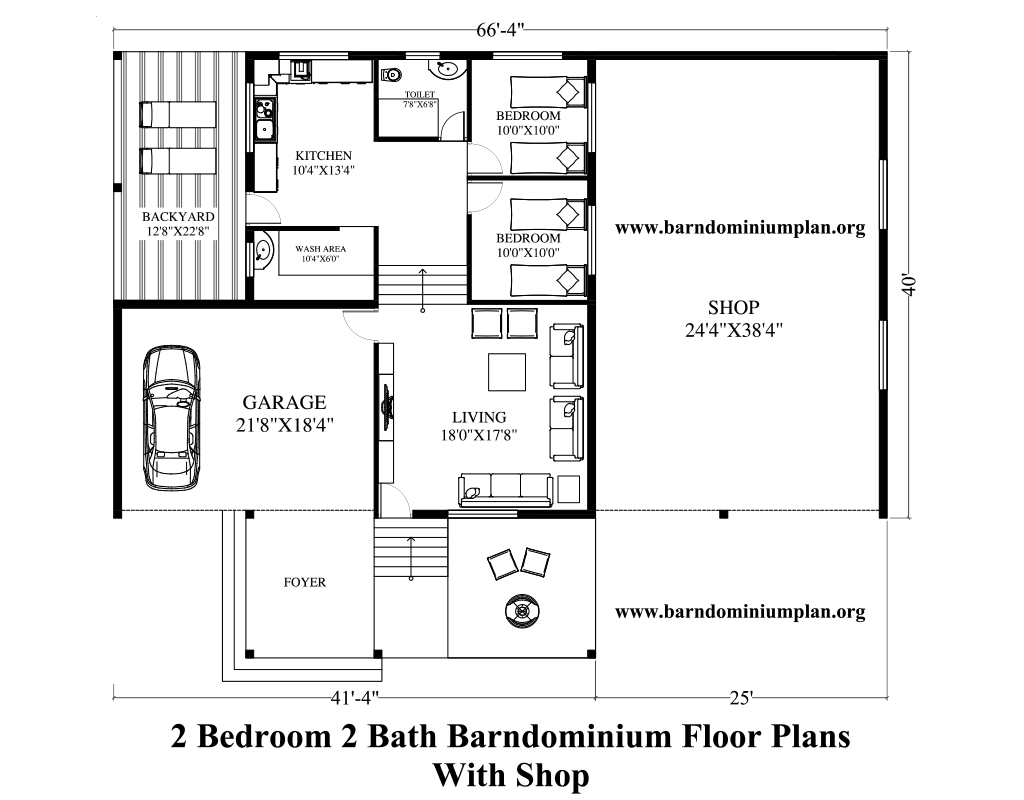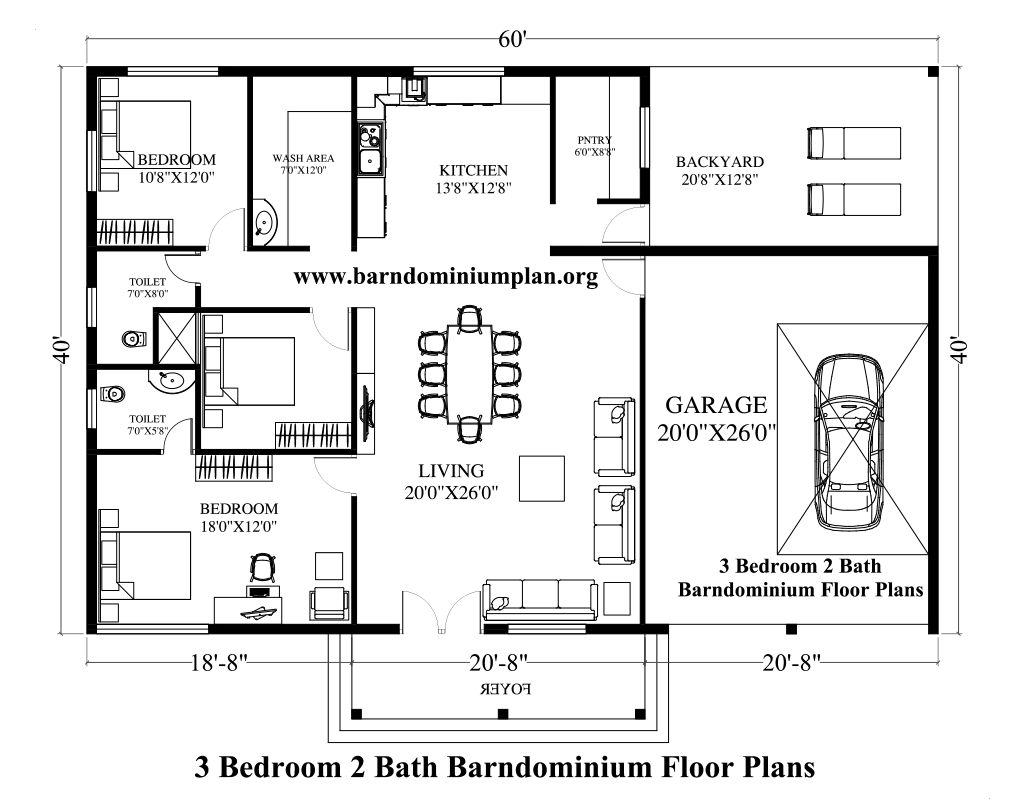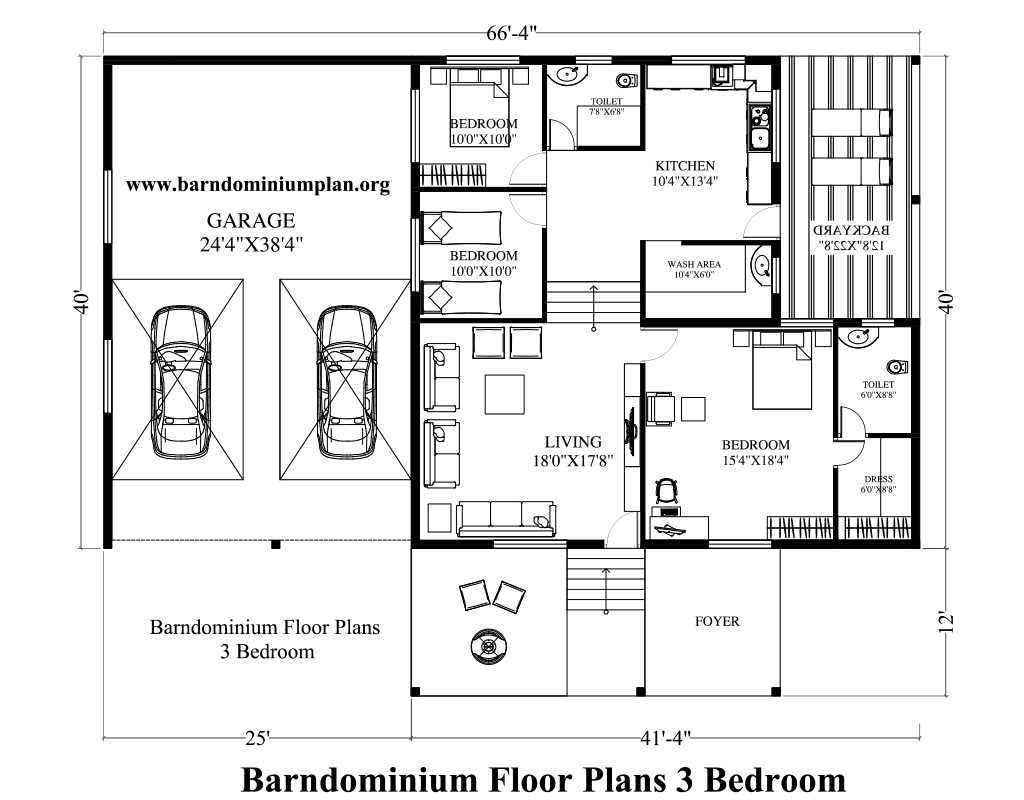Barndominium house plans
This modern barndominium house plans 3 bedroom is the best choice for anyone who wants and dreams to make a big house with all kinds of modern facilities and comfortable fittings which can make your house look attractive and comfortable at the same time. In this post, we will talk about a barndominium floor plan which has 3 bedrooms.
It is a barndominium floor plan with 3 bedrooms, a large family or living area, the kitchen which is the most important, and then an office has a porch. All these things we have seen are very important or to say that they are present in a house because all these things make a house a home. The family area made in this plan is very big, you can keep a lot of items in that area such as sofa set, couch, bean bag, TV can also be installed.

Barndominium house plans 3 bedrooms with a garden landscape
Because this area is very big, so you can also place a dining table in this area and nowadays the house is being designed in this way under the Modern House Plan. Barndominium floor plans are very spacious and there is a separate space for storage also in these plans where you can store your belongings. Now let's look at the bedroom.

First comes the master bedroom whose size is 16×16 and the washroom that remains in this room is also the master washroom because its size is 8×8 and along with it there is also a walk-in closet whose size is 6×12. is of the next two bedrooms only have closets and no attached washrooms. There is a common washroom in the middle of these rooms which can be used.
4bhk 60x60 floor plan
20 by 40 house plans 2bhk
25 by 40 house plans 3bhk
1000 sqft house plans 3bhk
100x100 barndominium floor plans
Barndominium-style house plans
30x50 barndominium floor plans
30x50 barndominium floor plans
60x40 barndominium floor plans
60x40 barndominium floor plans
open concept 40x60 barndominium floor plans with shop


