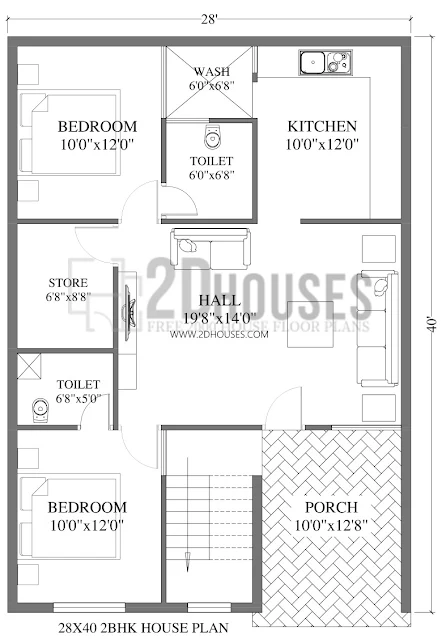28x50 house plan 3bhk as per Vastu
This is a modern 28 x 40 house plan 2bhk as per Vastu. In this plan 2 bedrooms, 1 living room, 2 toilets, 1 big car parking, front garden, back yard, etc.
The house plan you mentioned is a modern design with dimensions of 28 x 40 house plans. It follows Vastu principles, traditional architectural guidelines believed to bring positive energy to a living space. Here's a breakdown of the different features included in the plan:
Bedrooms: The house has two bedrooms, providing private spaces for sleeping and personal use.
Living Room: There is a living room or hall where family members and guests can gather, relax, and socialize.
Toilets: The plan includes two bathrooms, ensuring proper sanitation and personal hygiene.
Big Car Parking: The house plan includes a spacious area for parking cars, allowing for the comfortable parking of larger vehicles.
Front Garden: The plan features a beautiful garden located at the front of the house, enhancing its aesthetic appeal and providing space for outdoor activities or gardening.

Back Yard: The house also has a backyard at the rear, which serves as an outdoor area for recreation, relaxation, gardening, or hosting gatherings.
These elements collectively make up the design of the house, providing a comfortable living environment while adhering to Vastu principles.

25 by 40 house plans 2bhk


