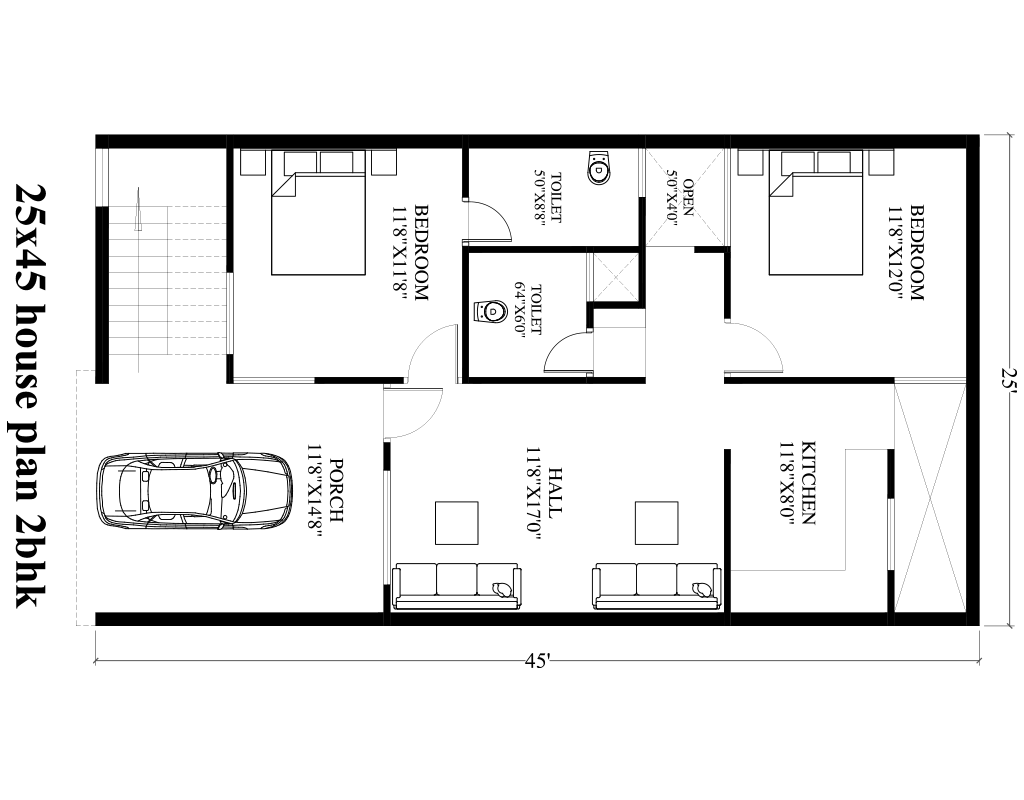Single bedroom house plans indian style
This is a 1 bedroom house plan with a porch. This single-bedroom house plans Indian style and has every modern facility that can be good for you.
This plan consists of 1 bedroom, kitchen, hall, and a common washroom. This is a very nice and small floor plan in which all types of modern fittings are available. One of the advantages of building a tiny house is that you can do whatever kind of interior decoration you want and it does not cost too much.
Now let's look at this plan, how it is made, and the size of which area has been kept. At the beginning of the plan, the porch is made first, where you can place a shoe rack. from here, the hall or living area is kept in the area of 17x15.

After the living area comes to the kitchen which is attached to the living area. There is no partition between the living area and the kitchen, both of them are made together. Now after the kitchen comes the master bedroom whose size is 13x18. In this room, you can have a double bed, you can install a TV and you can also make a wardrobe. This room also has an attached washroom.

30 by 50 house plans 2bhk

