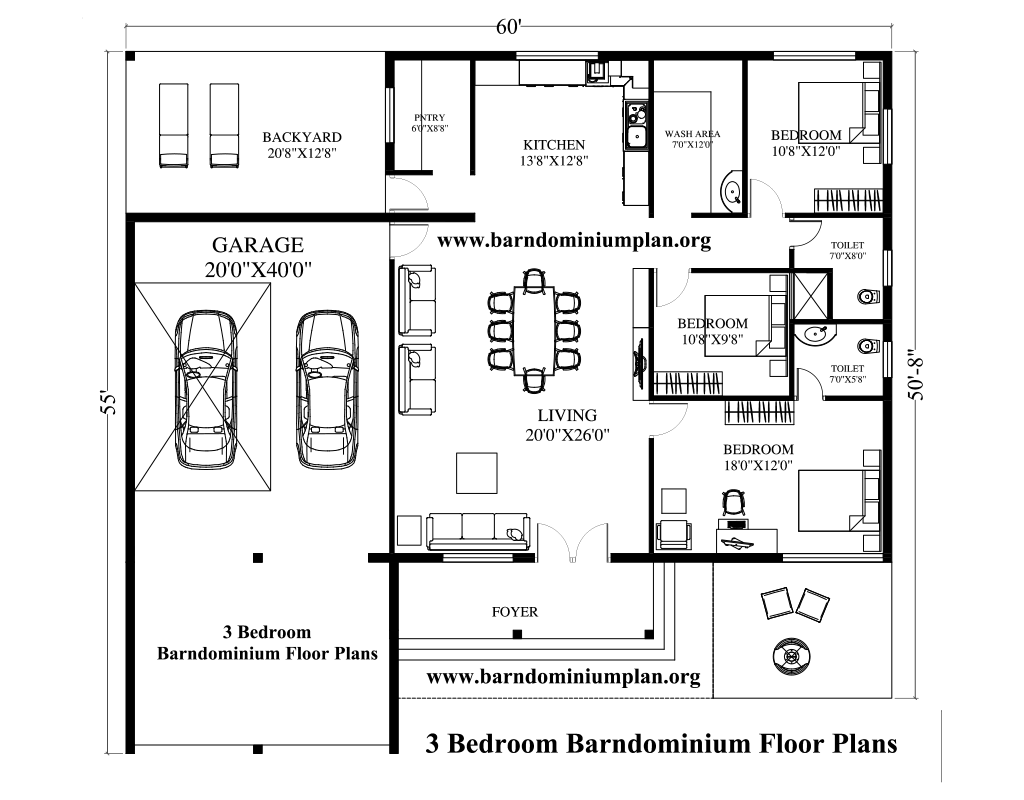Pole barn house plans with landscape
This is a modern 2 bedroom pole barn house plans are very good. These plans are very specific and luxuriant. Both the interior decoration and exterior design of this type of house plan are made very well. There is a lot of space in the barndominium floor plan. These plans are designed keeping in mind every small and big thing.
The bedroom, living room, and even the washroom of these plans remain spacious. This barndominium floor plan consists of 2 bedrooms, a living area, a kitchen, a washing room, and a dining area. At the beginning of the plan, the living area, whose size is 17×18, comes first, in this area you can put a TV, you can keep a big sofa set and you can also keep the couch.
The living area and dining area are made together, here you can also keep a 6-seater dining table. After the dining area comes to the kitchen whose size is 11×14. It is a modular kitchen with all kinds of modern fittings and facilities which make your work easy. You can put a fireplace in the kitchen, make a cabinet for storage and keep a microwave oven, and keep induction. You can keep all kinds of things in the modular kitchen.

Simple pole barn plans
There is also a wash area adjacent to the kitchen, whose size is 8×8, here you can keep the washing machine and do whatever extra work you want. It happened that the living and kitchen areas now come after this area, the bedrooms. The size of the first bedroom of this plan is 12×10, in this room, you can put a TV, keep a double bed and keep whatever things you want to keep. There is a big closet in this room. After this comes the common washroom whose size is 6×10.

Now after this comes the second bedroom whose size is 12×14, in this room you can put a TV, keep a double bed and you can do whatever kind of interior decoration you want. There is a 6×10 walk-in closet in this room and there is also an attached washroom, whose size is 8×8, in which a bathtub is also kept.
4bhk 60x60 floor plan
20 by 40 house plans 2bhk
25 by 40 house plans 3bhk
1000 sqft house plans 3bhk
100x100 barndominium floor plans
Barndominium-style house plans
30x50 barndominium floor plans
30x50 barndominium floor plans
60x40 barndominium floor plans
60x40 barndominium floor plans
open concept 40x60 barndominium floor plans with shop

